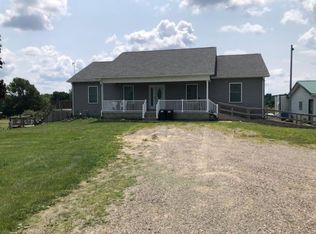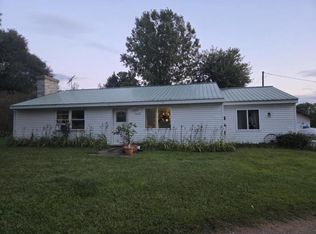Lovely home outside Kingston with walk out basement and above ground pool! Large yard and hardwood floors throughout this home, with extra room in basement for storage and family room. Previously there was a single wide non the other parcel and the pad and hook ups are still there. There are two parcel that go with this property. Call for your tour today!
This property is off market, which means it's not currently listed for sale or rent on Zillow. This may be different from what's available on other websites or public sources.

