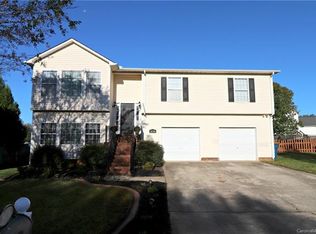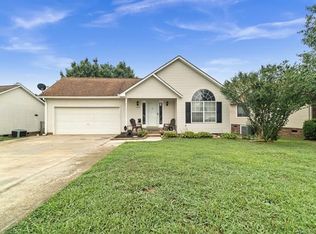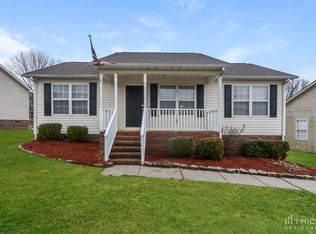Closed
$348,900
5070 Sable Ct, Concord, NC 28025
4beds
2,106sqft
Single Family Residence
Built in 1996
0.35 Acres Lot
$349,300 Zestimate®
$166/sqft
$2,026 Estimated rent
Home value
$349,300
$321,000 - $381,000
$2,026/mo
Zestimate® history
Loading...
Owner options
Explore your selling options
What's special
Welcome to this charming two-story, split foyer home nestled in a quiet cul-de-sac. The 4BR, 3bathroom home offers an open floor plan with a cozy eat-in kitchen. The spacious kitchen island comfortably seats three to four people and is adjacent to the dining area, which flows into the living room. The dining area has double doors that lead to a backyard deck. The living room features a fireplace and large windows. Downstairs, you'll find a versatile bedroom/bonus room currently used as an office and entertainment space, complete with a pool table (negotiable).
Step outside to a flat, fenced backyard with mature trees. Relax in the welcoming outdoor space that is shaded by the deck complete with a porch swing. A shed in the back provides extra storage, and the large garage offers even more space. The garage also includes a portable propane heater, which can be easily removed, and bar (negotiable). This home is the ideal blend of comfort and convenience!
Zillow last checked: 8 hours ago
Listing updated: December 10, 2024 at 08:26am
Listing Provided by:
Jamie Purvis jamiepurvisrealtor@yahoo.com,
RE/MAX Executive
Bought with:
Cindy Snyder
RE/MAX Leading Edge
Source: Canopy MLS as distributed by MLS GRID,MLS#: 4180877
Facts & features
Interior
Bedrooms & bathrooms
- Bedrooms: 4
- Bathrooms: 3
- Full bathrooms: 3
- Main level bedrooms: 3
Primary bedroom
- Level: Main
Bedroom s
- Level: Main
Bedroom s
- Level: Main
Bathroom full
- Level: Main
Bathroom full
- Level: Main
Bathroom full
- Level: Lower
Other
- Level: Lower
Dining area
- Level: Main
Kitchen
- Level: Main
Living room
- Level: Main
Heating
- Central, Forced Air, Heat Pump
Cooling
- Ceiling Fan(s), Central Air, Electric, Heat Pump
Appliances
- Included: Convection Oven, Dishwasher, Disposal, Refrigerator
- Laundry: In Bathroom, Lower Level
Features
- Doors: French Doors, Insulated Door(s), Storm Door(s)
- Windows: Insulated Windows
- Has basement: No
- Fireplace features: Fire Pit, Living Room, Wood Burning
Interior area
- Total structure area: 2,106
- Total interior livable area: 2,106 sqft
- Finished area above ground: 2,106
- Finished area below ground: 0
Property
Parking
- Total spaces: 6
- Parking features: Driveway, Attached Garage, Garage Door Opener, Garage Faces Front, Keypad Entry
- Attached garage spaces: 2
- Uncovered spaces: 4
Features
- Levels: Two
- Stories: 2
- Fencing: Back Yard,Wood
Lot
- Size: 0.35 Acres
Details
- Parcel number: 55385429880000
- Zoning: LDR
- Special conditions: Standard
Construction
Type & style
- Home type: SingleFamily
- Property subtype: Single Family Residence
Materials
- Vinyl
- Foundation: Slab
- Roof: Shingle
Condition
- New construction: No
- Year built: 1996
Utilities & green energy
- Sewer: Public Sewer
- Water: City
Community & neighborhood
Location
- Region: Concord
- Subdivision: Braxton Estates
HOA & financial
HOA
- Has HOA: Yes
- HOA fee: $145 annually
- Association name: Braxton Estates Homeowners Assoc., Inc.
- Association phone: 704-565-5009
Other
Other facts
- Listing terms: Cash,Conventional,FHA,VA Loan
- Road surface type: Concrete
Price history
| Date | Event | Price |
|---|---|---|
| 12/9/2024 | Sold | $348,900+1.2%$166/sqft |
Source: | ||
| 10/22/2024 | Price change | $344,900-1.4%$164/sqft |
Source: | ||
| 10/3/2024 | Listed for sale | $349,900$166/sqft |
Source: | ||
Public tax history
| Year | Property taxes | Tax assessment |
|---|---|---|
| 2024 | $2,331 +19.5% | $339,850 +48.1% |
| 2023 | $1,950 +2.4% | $229,460 |
| 2022 | $1,905 +1.8% | $229,460 |
Find assessor info on the county website
Neighborhood: 28025
Nearby schools
GreatSchools rating
- 5/10Patriots ElementaryGrades: K-5Distance: 3 mi
- 4/10C. C. Griffin Middle SchoolGrades: 6-8Distance: 3.1 mi
- 4/10Central Cabarrus HighGrades: 9-12Distance: 1.8 mi
Schools provided by the listing agent
- Elementary: Patriots
- Middle: C.C. Griffin
- High: Central Cabarrus
Source: Canopy MLS as distributed by MLS GRID. This data may not be complete. We recommend contacting the local school district to confirm school assignments for this home.
Get a cash offer in 3 minutes
Find out how much your home could sell for in as little as 3 minutes with a no-obligation cash offer.
Estimated market value
$349,300
Get a cash offer in 3 minutes
Find out how much your home could sell for in as little as 3 minutes with a no-obligation cash offer.
Estimated market value
$349,300


