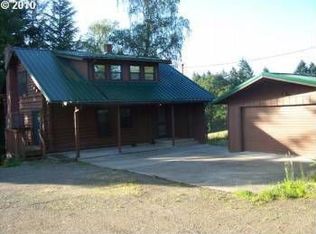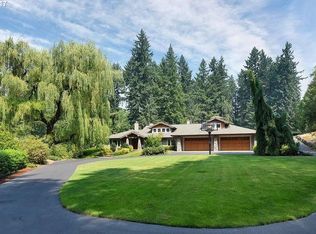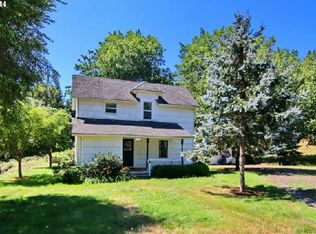Sold
$1,615,800
5070 SW Homesteader Rd, Wilsonville, OR 97070
4beds
5,557sqft
Residential, Single Family Residence
Built in 2003
0.94 Acres Lot
$1,597,600 Zestimate®
$291/sqft
$5,458 Estimated rent
Home value
$1,597,600
$1.49M - $1.73M
$5,458/mo
Zestimate® history
Loading...
Owner options
Explore your selling options
What's special
Nestled on a lush lot surrounded by picturesque farm country, this gorgeous contemporary home boasts the best of both indoor and outdoor living. Bespoke Craftsman details, shingle siding and stacked stone columns on the exterior, rich hardwood floors and custom hand-hewn wooden beams inside complement the property's idyllic setting. The living area is bright and airy with vaulted ceilings, expansive windows and access to a side patio with multiple gathering areas. The adjacent sitting room, highlighted by a floor-to-ceiling rustic stone fireplace, offers the ideal setting for post-dinner fireside conversation. The kitchen features granite countertops with chiseled edges, a Viking cooktop, a farmhouse sink and a pantry. A sun-drenched breakfast nook overlooks the backyard and connects to the rear covered patio creating a seamless transition for indoor/outdoor dining. Tucked away on the main level, the luxurious primary suite boasts a fireplace, soaking tub, tiled shower with dual heads, dual vanities and a generous walk-in closet. Additional main floor spaces include a laundry room, a full guest bathroom, a home office and an art studio that doubles as additional office space. The 2nd floor hosts 2 bedrooms and a full bathroom along with a bonus room featuring vaulted ceilings, a built-in wet bar and an adjacent unfinished storage area that allows for a 4th bedroom conversion. At nearly an acre, the property is meticulously landscaped and includes a lovely garden area surrounded by hedges and a rolling lawn with a water feature. A standalone 3-story building houses an extra-deep garage on the ground floor, a workshop with a full bath on the second floor and a 3rd floor guest space. Its shingle siding, gambrel roof and artful exterior carvings mirror the Craftsman elegance of the main home. Conveniently located off I-5 along the Willamette River, Wilsonville combines a charming small-town ambiance with proximity to Portland, just over 20 minutes away.
Zillow last checked: 8 hours ago
Listing updated: April 10, 2024 at 04:20am
Listed by:
Kristen Kohnstamm 503-709-4518,
Cascade Hasson Sotheby's International Realty
Bought with:
Steve Nassar, 201202032
Premiere Property Group, LLC
Source: RMLS (OR),MLS#: 24280431
Facts & features
Interior
Bedrooms & bathrooms
- Bedrooms: 4
- Bathrooms: 3
- Full bathrooms: 3
- Main level bathrooms: 2
Primary bedroom
- Features: Builtin Features, Fireplace, French Doors, High Ceilings, Suite, Wallto Wall Carpet
- Level: Main
- Area: 288
- Dimensions: 16 x 18
Bedroom 2
- Features: Closet Organizer, Closet, Wood Floors
- Level: Main
- Area: 120
- Dimensions: 10 x 12
Bedroom 3
- Features: Closet Organizer, Closet, Wallto Wall Carpet
- Level: Upper
- Area: 182
- Dimensions: 14 x 13
Bedroom 4
- Features: Closet Organizer, Closet, Wallto Wall Carpet
- Level: Upper
- Area: 182
- Dimensions: 13 x 14
Dining room
- Features: French Doors, Wood Floors
- Level: Main
- Area: 132
- Dimensions: 11 x 12
Family room
- Features: Vaulted Ceiling, Wallto Wall Carpet, Wet Bar
- Level: Upper
- Area: 840
- Dimensions: 28 x 30
Kitchen
- Features: Gourmet Kitchen, Island, Pantry, Granite, High Ceilings
- Level: Main
- Area: 221
- Width: 13
Office
- Level: Main
- Area: 156
- Dimensions: 13 x 12
Heating
- Forced Air, Heat Pump, Zoned, Fireplace(s)
Cooling
- Central Air, Heat Pump
Appliances
- Included: Built In Oven, Built-In Range, Built-In Refrigerator, Convection Oven, Dishwasher, Disposal, Down Draft, Microwave, Stainless Steel Appliance(s), Washer/Dryer, Propane Water Heater
Features
- Ceiling Fan(s), Central Vacuum, Granite, High Ceilings, High Speed Internet, Sound System, Vaulted Ceiling(s), Closet Organizer, Closet, Built-in Features, Wet Bar, Gourmet Kitchen, Kitchen Island, Pantry, Suite, Kitchen
- Flooring: Wall to Wall Carpet, Wood, Concrete
- Doors: French Doors
- Windows: Double Pane Windows, Vinyl Frames, Vinyl Window Double Paned
- Basement: Crawl Space
- Number of fireplaces: 2
- Fireplace features: Propane, Wood Burning
Interior area
- Total structure area: 5,557
- Total interior livable area: 5,557 sqft
Property
Parking
- Total spaces: 3
- Parking features: Driveway, Off Street, RV Access/Parking, Garage Door Opener, Attached
- Attached garage spaces: 3
- Has uncovered spaces: Yes
Accessibility
- Accessibility features: Caregiver Quarters, Garage On Main, Main Floor Bedroom Bath, Parking, Accessibility
Features
- Stories: 2
- Patio & porch: Covered Patio
- Exterior features: Water Feature, Yard
- Has view: Yes
- View description: Trees/Woods
Lot
- Size: 0.94 Acres
- Features: Level, Trees, Sprinkler, SqFt 20000 to Acres1
Details
- Additional structures: Other Structures Bedrooms Total (1), Other Structures Bathrooms Total (1), RVParking, SecondGarage, Workshop, SeparateLivingQuartersApartmentAuxLivingUnit, SecondGaragenull
- Parcel number: 00756925
- Other equipment: Irrigation Equipment
Construction
Type & style
- Home type: SingleFamily
- Architectural style: Custom Style,Traditional
- Property subtype: Residential, Single Family Residence
Materials
- Lap Siding, Shingle Siding, Cedar, Cement Siding
- Foundation: Concrete Perimeter
- Roof: Composition,Metal
Condition
- Resale
- New construction: No
- Year built: 2003
Utilities & green energy
- Gas: Propane
- Sewer: Septic Tank
- Water: Private, Shared Well
- Utilities for property: Cable Connected
Community & neighborhood
Security
- Security features: Security System Owned, Fire Sprinkler System
Location
- Region: Wilsonville
- Subdivision: Stafford
Other
Other facts
- Listing terms: Cash,Conventional
- Road surface type: Paved
Price history
| Date | Event | Price |
|---|---|---|
| 4/10/2024 | Sold | $1,615,800+787.8%$291/sqft |
Source: | ||
| 6/18/1999 | Sold | $182,000$33/sqft |
Source: Public Record | ||
Public tax history
| Year | Property taxes | Tax assessment |
|---|---|---|
| 2024 | $13,721 +2.9% | $825,939 +3% |
| 2023 | $13,337 +3.4% | $801,883 +3% |
| 2022 | $12,897 +11.9% | $778,528 +3% |
Find assessor info on the county website
Neighborhood: 97070
Nearby schools
GreatSchools rating
- 7/10Boeckman Creek Primary SchoolGrades: PK-5Distance: 1.7 mi
- 4/10Meridian Creek Middle SchoolGrades: 6-8Distance: 1.2 mi
- 9/10Wilsonville High SchoolGrades: 9-12Distance: 1.9 mi
Schools provided by the listing agent
- Elementary: Boeckman Creek
- Middle: Meridian Creek
- High: Wilsonville
Source: RMLS (OR). This data may not be complete. We recommend contacting the local school district to confirm school assignments for this home.
Get a cash offer in 3 minutes
Find out how much your home could sell for in as little as 3 minutes with a no-obligation cash offer.
Estimated market value
$1,597,600
Get a cash offer in 3 minutes
Find out how much your home could sell for in as little as 3 minutes with a no-obligation cash offer.
Estimated market value
$1,597,600


