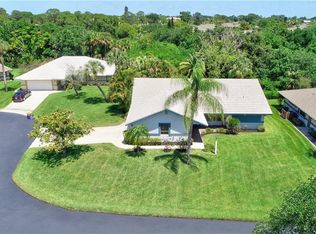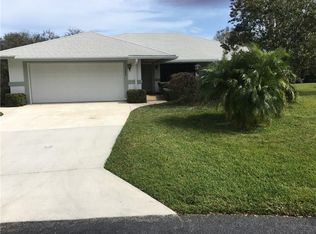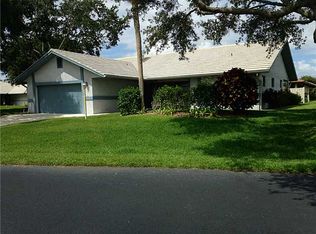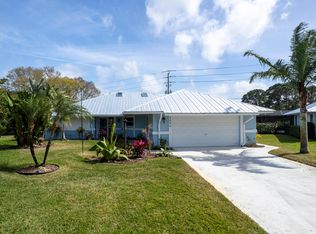Sold for $370,000 on 10/15/25
$370,000
5070 SE Hanson Circle, Stuart, FL 34997
3beds
1,540sqft
Single Family Residence
Built in 1986
10,400 Square Feet Lot
$363,800 Zestimate®
$240/sqft
$2,779 Estimated rent
Home value
$363,800
$331,000 - $400,000
$2,779/mo
Zestimate® history
Loading...
Owner options
Explore your selling options
What's special
Charming CBS home in Country Club Cove, a quiet community of only 53 homes in Miles Grant. Located across from the community pool with a private backyard that backs to a preserve and golf course. Features 2023 AC, 2023 water heater, accordion shutters and is ready for a new owner to add their personal design touch. Minutes to Manatee Pocket and just 1.25 miles to Cove Road Park where you can launch your paddleboard or kayak. Optional and very affordable membership to the Miles Grant Golf and Social Club offers golf, tennis, dining, and year-round activities. All ages welcome. HOA includes Wi-Fi, cable, lawn and pool.
Zillow last checked: 8 hours ago
Listing updated: October 15, 2025 at 07:23am
Listed by:
Shanna L Chartier 920-450-0225,
Realty ONE Group Innovation
Bought with:
Jason M. Flannery
Illustrated Properties LLC
Source: BeachesMLS,MLS#: RX-11126822 Originating MLS: Beaches MLS
Originating MLS: Beaches MLS
Facts & features
Interior
Bedrooms & bathrooms
- Bedrooms: 3
- Bathrooms: 2
- Full bathrooms: 2
Primary bedroom
- Level: M
- Area: 238 Square Feet
- Dimensions: 17 x 14
Bedroom 2
- Level: M
- Area: 154 Square Feet
- Dimensions: 14 x 11
Bedroom 3
- Level: M
- Area: 154 Square Feet
- Dimensions: 14 x 11
Florida room
- Level: M
- Area: 280 Square Feet
- Dimensions: 28 x 10
Kitchen
- Level: M
- Area: 100 Square Feet
- Dimensions: 10 x 10
Living room
- Level: M
- Area: 528 Square Feet
- Dimensions: 24 x 22
Heating
- Central
Cooling
- Ceiling Fan(s), Central Air
Appliances
- Included: Dishwasher, Disposal, Dryer, Microwave, Refrigerator, Washer, Electric Water Heater
- Laundry: In Garage
Features
- Ctdrl/Vault Ceilings, Entry Lvl Lvng Area, Split Bedroom, Walk-In Closet(s)
- Flooring: Carpet, Linoleum, Tile
- Windows: Verticals, Accordion Shutters (Partial), Storm Shutters, Skylight(s)
Interior area
- Total structure area: 2,486
- Total interior livable area: 1,540 sqft
Property
Parking
- Total spaces: 2
- Parking features: Garage - Attached, Auto Garage Open
- Attached garage spaces: 2
Features
- Stories: 1
- Patio & porch: Open Patio, Screened Patio
- Exterior features: Auto Sprinkler, Well Sprinkler
- Pool features: Community
- Waterfront features: None
Lot
- Size: 10,400 sqft
- Features: < 1/4 Acre
Details
- Parcel number: 503841010001002806
- Zoning: Residntial
Construction
Type & style
- Home type: SingleFamily
- Architectural style: Traditional
- Property subtype: Single Family Residence
Materials
- CBS
- Roof: Metal
Condition
- Resale
- New construction: No
- Year built: 1986
Utilities & green energy
- Sewer: Public Sewer
- Water: Public
- Utilities for property: Cable Connected, Electricity Connected
Community & neighborhood
Security
- Security features: None
Community
- Community features: Bike - Jog, Oth Membership Avlbl, Social Membership Available
Location
- Region: Stuart
- Subdivision: Country Club Cove
HOA & financial
HOA
- Has HOA: Yes
- HOA fee: $183 monthly
- Services included: Cable TV, Common Areas, Insurance-Other, Maintenance Grounds, Pool Service, Reserve Funds
Other fees
- Application fee: $100
Other
Other facts
- Listing terms: Cash
Price history
| Date | Event | Price |
|---|---|---|
| 10/15/2025 | Sold | $370,000-6.3%$240/sqft |
Source: | ||
| 9/25/2025 | Listed for sale | $395,000-8.1%$256/sqft |
Source: | ||
| 9/16/2025 | Listing removed | $430,000$279/sqft |
Source: | ||
| 9/9/2025 | Listed for sale | $430,000$279/sqft |
Source: | ||
| 9/4/2025 | Pending sale | $430,000$279/sqft |
Source: | ||
Public tax history
| Year | Property taxes | Tax assessment |
|---|---|---|
| 2024 | $2,852 +2.6% | $187,935 +3% |
| 2023 | $2,779 +4% | $182,462 +3% |
| 2022 | $2,671 +0.5% | $177,148 +3% |
Find assessor info on the county website
Neighborhood: Port Salerno
Nearby schools
GreatSchools rating
- 4/10Port Salerno Elementary SchoolGrades: PK-5Distance: 1.5 mi
- 4/10Murray Middle SchoolGrades: 6-8Distance: 0.9 mi
- 5/10South Fork High SchoolGrades: 9-12Distance: 6.3 mi
Schools provided by the listing agent
- Elementary: Port Salerno Elementary School
- Middle: Murray Middle School
- High: South Fork High School
Source: BeachesMLS. This data may not be complete. We recommend contacting the local school district to confirm school assignments for this home.
Get a cash offer in 3 minutes
Find out how much your home could sell for in as little as 3 minutes with a no-obligation cash offer.
Estimated market value
$363,800
Get a cash offer in 3 minutes
Find out how much your home could sell for in as little as 3 minutes with a no-obligation cash offer.
Estimated market value
$363,800



