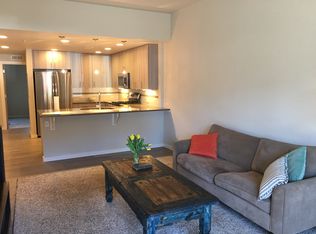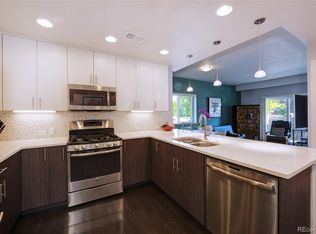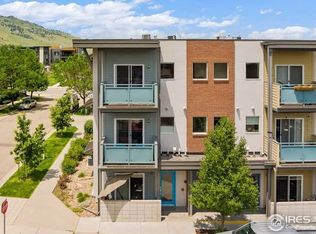Sold for $593,625
$593,625
5070 Ralston Street #I, Boulder, CO 80304
2beds
880sqft
Condominium
Built in 2014
-- sqft lot
$556,500 Zestimate®
$675/sqft
$2,040 Estimated rent
Home value
$556,500
$523,000 - $590,000
$2,040/mo
Zestimate® history
Loading...
Owner options
Explore your selling options
What's special
Immaculate condo with breathtaking mountain views! As you step inside, you're greeted by an open layout that seamlessly blends the living, dining, and kitchen areas. The updated kitchen is a chef's dream, featuring quartz countertops, two-tone cabinets, a modern backsplash, and stainless steel appliances. The living room provides access to a private balcony, where you can sip your morning coffee or unwind in the evening while soaking in the stunning mountain vistas. Retreat to the primary bedroom, complete with a spacious walk-in closet and ensuite bathroom for added privacy and comfort. The additional bedroom also offers a generous walk-in closet, providing ample storage space for all your needs. This condo comes with a reserved parking spot for your convenience. Located just moments from Dakota Ridge Park, outdoor adventures are right at your doorstep. Plus, enjoy easy access to Broadway Street, where you'll find an array of shopping, dining, and entertainment options. Don't miss this opportunity to experience Boulder living!
Zillow last checked: 8 hours ago
Listing updated: October 01, 2024 at 11:00am
Listed by:
Martin Mata 720-552-2557 Martin.Mata@redfin.com,
Redfin Corporation
Bought with:
Richard C Ackerman, 1025765
RE/MAX of Boulder, Inc
Source: REcolorado,MLS#: 9533948
Facts & features
Interior
Bedrooms & bathrooms
- Bedrooms: 2
- Bathrooms: 2
- Full bathrooms: 1
- 3/4 bathrooms: 1
- Main level bathrooms: 2
- Main level bedrooms: 2
Primary bedroom
- Description: Carpet, Ceiling Fan, Walk-In Closet, Ensuite Bathroom
- Level: Main
- Area: 120 Square Feet
- Dimensions: 12 x 10
Bedroom
- Description: Carpet, Walk-In Closet
- Level: Main
- Area: 110 Square Feet
- Dimensions: 10 x 11
Primary bathroom
- Description: Tile Flooring, Step-In Shower, Quartz Countertop
- Level: Main
- Area: 45 Square Feet
- Dimensions: 9 x 5
Bathroom
- Description: Hardwood Flooring, Quartz Countertop
- Level: Main
- Area: 45 Square Feet
- Dimensions: 9 x 5
Kitchen
- Description: Hardwood Flooring, Quartz Countertops, Breakfast Bar, Stainless Steel Appliances
- Level: Main
- Area: 99 Square Feet
- Dimensions: 9 x 11
Living room
- Description: Hardwood Flooring, Ceiling Fan, Balcony Access, Open To Formal Dining Space
- Level: Main
- Area: 252 Square Feet
- Dimensions: 14 x 18
Heating
- Forced Air
Cooling
- Central Air
Appliances
- Included: Cooktop, Dishwasher, Disposal, Dryer, Microwave, Oven, Range Hood, Refrigerator, Self Cleaning Oven
- Laundry: Laundry Closet
Features
- Open Floorplan, Primary Suite, Quartz Counters, Walk-In Closet(s)
- Flooring: Carpet, Tile, Wood
- Has basement: No
- Common walls with other units/homes: End Unit,1 Common Wall
Interior area
- Total structure area: 880
- Total interior livable area: 880 sqft
- Finished area above ground: 880
Property
Parking
- Total spaces: 1
- Details: Reserved Spaces: 1
Features
- Levels: One
- Stories: 1
- Exterior features: Balcony, Lighting
- Fencing: None
Details
- Parcel number: R0605088
- Special conditions: Standard
Construction
Type & style
- Home type: Condo
- Property subtype: Condominium
- Attached to another structure: Yes
Materials
- Frame, Metal Siding
- Roof: Unknown
Condition
- Year built: 2014
Utilities & green energy
- Sewer: Public Sewer
- Water: Public
Community & neighborhood
Security
- Security features: Security Entrance
Location
- Region: Boulder
- Subdivision: Dakota Ridge Mixed Use Condos
HOA & financial
HOA
- Has HOA: Yes
- HOA fee: $319 monthly
- Association name: 5150 Community Management
- Association phone: 720-961-5150
Other
Other facts
- Listing terms: Cash,Conventional,FHA,VA Loan
- Ownership: Individual
Price history
| Date | Event | Price |
|---|---|---|
| 5/31/2024 | Sold | $593,625-5%$675/sqft |
Source: | ||
| 5/13/2024 | Pending sale | $625,000$710/sqft |
Source: | ||
| 5/2/2024 | Price change | $625,000-3.8%$710/sqft |
Source: | ||
| 4/3/2024 | Listed for sale | $650,000+66.7%$739/sqft |
Source: | ||
| 8/12/2015 | Sold | $389,900$443/sqft |
Source: Public Record Report a problem | ||
Public tax history
| Year | Property taxes | Tax assessment |
|---|---|---|
| 2025 | $3,220 +1.8% | $40,519 +0.5% |
| 2024 | $3,164 -1.2% | $40,322 -1% |
| 2023 | $3,202 +4.9% | $40,713 +18.1% |
Find assessor info on the county website
Neighborhood: Dakota Ridge
Nearby schools
GreatSchools rating
- 8/10Foothill Elementary SchoolGrades: K-5Distance: 2.1 mi
- 7/10Centennial Middle SchoolGrades: 6-8Distance: 1.7 mi
- 10/10Boulder High SchoolGrades: 9-12Distance: 3.7 mi
Schools provided by the listing agent
- Elementary: Foothill
- Middle: Centennial
- High: Boulder
- District: Boulder Valley RE 2
Source: REcolorado. This data may not be complete. We recommend contacting the local school district to confirm school assignments for this home.
Get a cash offer in 3 minutes
Find out how much your home could sell for in as little as 3 minutes with a no-obligation cash offer.
Estimated market value$556,500
Get a cash offer in 3 minutes
Find out how much your home could sell for in as little as 3 minutes with a no-obligation cash offer.
Estimated market value
$556,500


