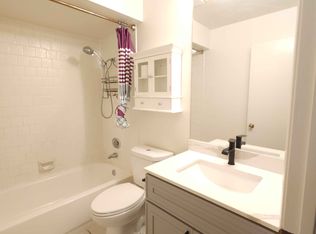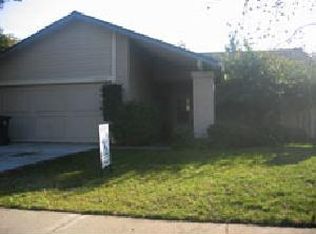Desirable Brookside West ..This lovely 3 Bedroom - 2 Bath Home offers laminate flooring throughout, an inviting fireplace, beautifully updated baths, stainless steel stove & dishwasher, granite countertops, recessed lighting, master room has it' s own bath. Good school district and close to freeway.. Walking distance to shops and restaurant right off of Highway 5 making it ideal for commuters!
This property is off market, which means it's not currently listed for sale or rent on Zillow. This may be different from what's available on other websites or public sources.


