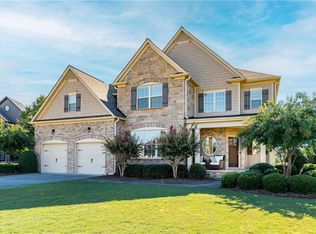Closed
$1,150,000
5070 Laurel Ridge Dr, Cumming, GA 30040
6beds
6,140sqft
Single Family Residence
Built in 2013
0.55 Acres Lot
$1,144,000 Zestimate®
$187/sqft
$4,840 Estimated rent
Home value
$1,144,000
$1.06M - $1.22M
$4,840/mo
Zestimate® history
Loading...
Owner options
Explore your selling options
What's special
Absolutely STUNNING 6,000 square feet FOREVER HOME! Spectacular mountain views from this prime cul-de-sac setting create an unparalleled backdrop for daily living. Come home from work to gorgeous views everyday PLUS having Direct trail access to the Big Creek Greenway IN YOUR BACKYARD. Steps down the backyard leading directly to a trail offering a quick five-minute stroll to the Big Creek Greenway. With a fully appointed basement in-law suite, this home maximizes both comfort and functionality. The remarkably flat backyard presents endless possibilities, including the perfect foundation for a future pool. Ask your agent to see it NOW!
Zillow last checked: 8 hours ago
Listing updated: July 14, 2025 at 01:53pm
Listed by:
Jack Hagan 470-437-7242,
eXp Realty
Bought with:
Bryan Cherrie, 356598
Mark Spain Real Estate
Source: GAMLS,MLS#: 10534587
Facts & features
Interior
Bedrooms & bathrooms
- Bedrooms: 6
- Bathrooms: 6
- Full bathrooms: 6
- Main level bathrooms: 1
- Main level bedrooms: 1
Dining room
- Features: Seats 12+
Kitchen
- Features: Pantry, Solid Surface Counters
Heating
- Central
Cooling
- Ceiling Fan(s), Central Air
Appliances
- Included: Dishwasher, Electric Water Heater, Microwave, Refrigerator
- Laundry: Other
Features
- Bookcases, Tray Ceiling(s), Vaulted Ceiling(s), Walk-In Closet(s)
- Flooring: Hardwood, Tile
- Windows: Double Pane Windows
- Basement: Bath Finished,Finished
- Number of fireplaces: 2
- Fireplace features: Family Room
- Common walls with other units/homes: No Common Walls
Interior area
- Total structure area: 6,140
- Total interior livable area: 6,140 sqft
- Finished area above ground: 4,240
- Finished area below ground: 1,900
Property
Parking
- Total spaces: 2
- Parking features: Attached, Garage
- Has attached garage: Yes
Features
- Levels: Three Or More
- Stories: 3
- Patio & porch: Patio
- Exterior features: Other
- Fencing: Other
- Has view: Yes
- View description: Mountain(s)
- Waterfront features: No Dock Or Boathouse
- Body of water: None
Lot
- Size: 0.55 Acres
- Features: Level, Private
- Residential vegetation: Cleared
Details
- Parcel number: 102 176
Construction
Type & style
- Home type: SingleFamily
- Architectural style: Traditional
- Property subtype: Single Family Residence
Materials
- Brick, Other
- Roof: Composition
Condition
- Resale
- New construction: No
- Year built: 2013
Details
- Warranty included: Yes
Utilities & green energy
- Electric: 220 Volts
- Sewer: Public Sewer
- Water: Public
- Utilities for property: Cable Available, Electricity Available, High Speed Internet, Phone Available, Underground Utilities, Water Available
Community & neighborhood
Security
- Security features: Smoke Detector(s)
Community
- Community features: Sidewalks, Street Lights
Location
- Region: Cumming
- Subdivision: Ashebrooke
HOA & financial
HOA
- Has HOA: Yes
- HOA fee: $750 annually
- Services included: Maintenance Grounds, Other
Other
Other facts
- Listing agreement: Exclusive Right To Sell
- Listing terms: Cash,Conventional,VA Loan
Price history
| Date | Event | Price |
|---|---|---|
| 7/14/2025 | Sold | $1,150,000$187/sqft |
Source: | ||
| 6/19/2025 | Pending sale | $1,150,000$187/sqft |
Source: | ||
| 6/13/2025 | Listed for sale | $1,150,000+138%$187/sqft |
Source: | ||
| 6/3/2013 | Sold | $483,217$79/sqft |
Source: Public Record Report a problem | ||
Public tax history
| Year | Property taxes | Tax assessment |
|---|---|---|
| 2024 | $7,980 +2.6% | $365,632 -1.9% |
| 2023 | $7,779 +22.2% | $372,636 +53.6% |
| 2022 | $6,366 -5% | $242,588 |
Find assessor info on the county website
Neighborhood: Ashebrooke
Nearby schools
GreatSchools rating
- 7/10Kelly Mill ElementaryGrades: PK-5Distance: 1.1 mi
- 7/10Hendricks Middle SchoolGrades: 6-8Distance: 3.2 mi
- 9/10West Forsyth High SchoolGrades: 9-12Distance: 1.7 mi
Schools provided by the listing agent
- Elementary: Kelly Mill
- Middle: Hendricks
- High: West Forsyth
Source: GAMLS. This data may not be complete. We recommend contacting the local school district to confirm school assignments for this home.
Get a cash offer in 3 minutes
Find out how much your home could sell for in as little as 3 minutes with a no-obligation cash offer.
Estimated market value$1,144,000
Get a cash offer in 3 minutes
Find out how much your home could sell for in as little as 3 minutes with a no-obligation cash offer.
Estimated market value
$1,144,000
