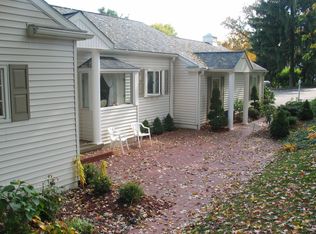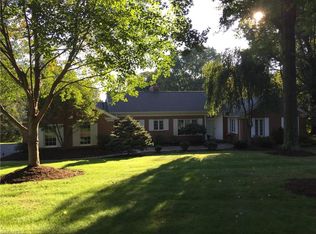Sold for $445,000 on 05/19/23
$445,000
5070 Hills And Dales Rd NW, Canton, OH 44708
4beds
3,043sqft
Single Family Residence
Built in 1959
0.93 Acres Lot
$454,100 Zestimate®
$146/sqft
$2,918 Estimated rent
Home value
$454,100
$431,000 - $477,000
$2,918/mo
Zestimate® history
Loading...
Owner options
Explore your selling options
What's special
Exceptional brick ranch in iconic Hills And Dales Village with over 3000 sqft of living space and almost an acre of land! Big ticket updates include a new septic, boiler, windows, flooring and more. The sprawling floorplan boasts a stunning dine-in kitchen with full extension dovetail cabinetry, black granite countertops, stainless steel appliances, breakfast bar seating and an adorable coffee bar! An electric fireplace is the focal point in the living room with a huge picture window that lets in tons of natural light. Down the hall are 4 bedrooms and 2 full baths. The primary bedroom features a private luxury bath with a deep soaking tub, large tiled shower and double sink vanity. The equally impressive main bath is shared by the secondary bedrooms from the hall. Don't overlook the 1st floor laundry neatly tucked behind sliding barn doors at the foyer entry with a built-in hall tree for coats and shoes. The expansive lower level is fully equipped with a rec room with radiant heated
Zillow last checked: 8 hours ago
Listing updated: August 26, 2023 at 02:58pm
Listing Provided by:
Jose Medina mark.sandvig@kw.com(330)433-6005,
Keller Williams Legacy Group Realty
Bought with:
Kenny G Mayle, 2021000833
RE/MAX Edge Realty
Source: MLS Now,MLS#: 4450912 Originating MLS: Stark Trumbull Area REALTORS
Originating MLS: Stark Trumbull Area REALTORS
Facts & features
Interior
Bedrooms & bathrooms
- Bedrooms: 4
- Bathrooms: 3
- Full bathrooms: 3
- Main level bathrooms: 2
- Main level bedrooms: 4
Primary bedroom
- Description: Flooring: Carpet
- Level: First
- Dimensions: 16.00 x 11.00
Bedroom
- Description: Flooring: Carpet
- Level: First
- Dimensions: 12.00 x 11.00
Bedroom
- Description: Flooring: Carpet
- Level: First
- Dimensions: 11.00 x 7.00
Bedroom
- Description: Flooring: Carpet
- Level: First
- Dimensions: 15.00 x 11.00
Bonus room
- Description: Flooring: Ceramic Tile
- Level: Lower
- Dimensions: 13.00 x 8.00
Eat in kitchen
- Description: Flooring: Luxury Vinyl Tile
- Level: First
- Dimensions: 24.00 x 18.00
Laundry
- Description: Flooring: Other
- Level: Lower
- Dimensions: 9.00 x 9.00
Living room
- Description: Flooring: Luxury Vinyl Tile
- Features: Fireplace
- Level: First
- Dimensions: 32.00 x 15.00
Recreation
- Description: Flooring: Ceramic Tile
- Level: Lower
- Dimensions: 33.00 x 20.00
Heating
- Gas, Hot Water, Radiant, Steam
Cooling
- Central Air
Appliances
- Included: Dishwasher, Range
Features
- Basement: Full,Finished,Walk-Out Access
- Number of fireplaces: 2
Interior area
- Total structure area: 3,043
- Total interior livable area: 3,043 sqft
- Finished area above ground: 2,198
- Finished area below ground: 845
Property
Parking
- Total spaces: 3
- Parking features: Built In, Direct Access, Garage, Garage Door Opener, Heated Garage, Paved
- Garage spaces: 3
Features
- Levels: One
- Stories: 1
- Patio & porch: Patio, Porch
Lot
- Size: 0.93 Acres
Details
- Parcel number: 01800160
Construction
Type & style
- Home type: SingleFamily
- Architectural style: Ranch
- Property subtype: Single Family Residence
Materials
- Brick
- Roof: Asphalt,Fiberglass
Condition
- Year built: 1959
Utilities & green energy
- Sewer: Septic Tank
- Water: Public
Community & neighborhood
Community
- Community features: Playground, Park, Tennis Court(s)
Location
- Region: Canton
HOA & financial
HOA
- Has HOA: Yes
- HOA fee: $1,200 annually
- Services included: Other, Security
- Association name: Hills And Dales Village
Price history
| Date | Event | Price |
|---|---|---|
| 5/19/2023 | Sold | $445,000-1.1%$146/sqft |
Source: | ||
| 5/3/2023 | Pending sale | $450,000$148/sqft |
Source: | ||
| 4/19/2023 | Contingent | $450,000$148/sqft |
Source: | ||
| 4/13/2023 | Price change | $450,000-5.3%$148/sqft |
Source: | ||
| 3/22/2023 | Listed for sale | $475,000+101.3%$156/sqft |
Source: | ||
Public tax history
| Year | Property taxes | Tax assessment |
|---|---|---|
| 2024 | $7,802 -4.6% | $147,250 +14.9% |
| 2023 | $8,181 +83.5% | $128,180 +48.6% |
| 2022 | $4,459 +2.2% | $86,250 |
Find assessor info on the county website
Neighborhood: Hills and Dales
Nearby schools
GreatSchools rating
- 6/10Avondale Elementary SchoolGrades: K-4Distance: 1.2 mi
- 8/10Glenwood Middle SchoolGrades: 5-7Distance: 3.3 mi
- 5/10GlenOak High SchoolGrades: 7-12Distance: 5.5 mi
Schools provided by the listing agent
- District: Plain LSD - 7615
Source: MLS Now. This data may not be complete. We recommend contacting the local school district to confirm school assignments for this home.

Get pre-qualified for a loan
At Zillow Home Loans, we can pre-qualify you in as little as 5 minutes with no impact to your credit score.An equal housing lender. NMLS #10287.
Sell for more on Zillow
Get a free Zillow Showcase℠ listing and you could sell for .
$454,100
2% more+ $9,082
With Zillow Showcase(estimated)
$463,182
