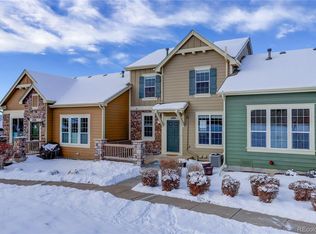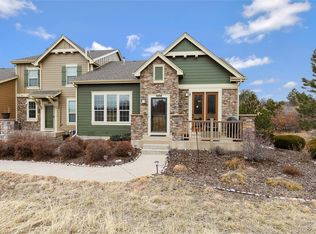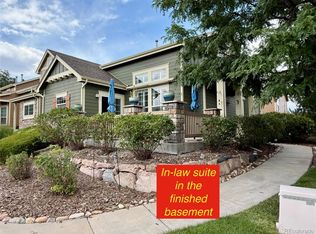Latigo Townhome, bright and sunny end unit with open floorplan. All living areas on one level facing open space to the east and view Pikes Peak from the master bedroom and kitchen window. Spectacular morning sunrises and afternoon shade. Newly rebuilt stone columns and maintenance free Trex railings. Large kitchen with lots of storage, built-in oven and microwave and granite surfaced island. Move in condition with Hunter Blinds on all windows, hardwood flooring throughout the main living areas. Quality carpeting in the two large bedrooms. Custom tile entryway. Large 23' x 20' garage to accommodate large vehicles with a 9 x 11 bonus room off the garage. Large storage area under the main living area. HOA provided exterior maintenance, landscaping, snow removal, water and building insurance.
This property is off market, which means it's not currently listed for sale or rent on Zillow. This may be different from what's available on other websites or public sources.


