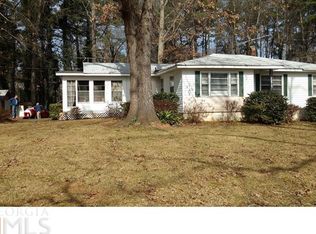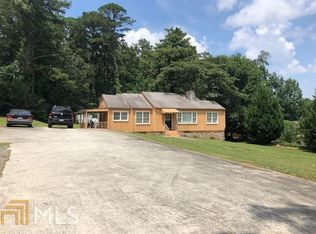Rare opportunity in Decatur Georgia; perfect for a church, doctors office, attorney office, IT Office or engineering firm. This 4/3 building overlooks a small pond and mature hardwoods. The long treelined driveway from Covington Highway adds to the peaceful and tranquil setting. Property being "SOLD AS-IS, WHERE-IS WITH NO SELLER DISCLOSURES...
This property is off market, which means it's not currently listed for sale or rent on Zillow. This may be different from what's available on other websites or public sources.

