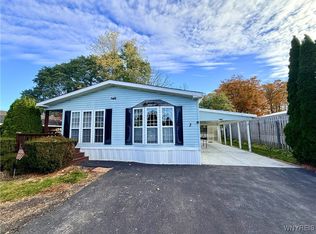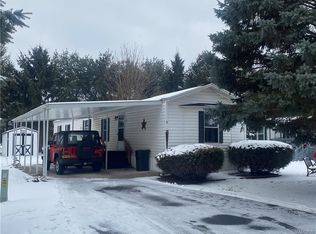Closed
$32,000
5070 Clinton Street Rd, Batavia, NY 14020
2beds
980sqft
Manufactured Home, Single Family Residence
Built in 1987
435.6 Square Feet Lot
$32,800 Zestimate®
$33/sqft
$-- Estimated rent
Home value
$32,800
Estimated sales range
Not available
Not available
Zestimate® history
Loading...
Owner options
Explore your selling options
What's special
This lovely 2 bed, 1 bath home is located just outside the city, within walking distance to the city ammentities. Large driveway with covered parking area leads to a 2 tired, recently stained deck that attaches the home to the finished shed/workshop. Inside you'll find an expansive living room with dining room and a well thought out kitchen. This welcoming space awaits you with open arms and is ready to be filled with your love and laughter to make it a home as the family before had. Lot rent is $635/month and includes trash removal. Buyers will have 48 hours to receive park approval after the offer is conditionally accepted.
Zillow last checked: 8 hours ago
Listing updated: October 27, 2025 at 10:55am
Listed by:
Jessica A Best 585-409-8734,
Berkshire Hathaway Homeservices Zambito Realtors
Bought with:
Jessica A Best, 40BE1180059
Berkshire Hathaway Homeservices Zambito Realtors
Source: NYSAMLSs,MLS#: B1618195 Originating MLS: Buffalo
Originating MLS: Buffalo
Facts & features
Interior
Bedrooms & bathrooms
- Bedrooms: 2
- Bathrooms: 1
- Full bathrooms: 1
- Main level bathrooms: 1
- Main level bedrooms: 2
Heating
- Gas, Forced Air
Cooling
- Central Air
Appliances
- Included: Dryer, Electric Oven, Electric Range, Gas Water Heater, Refrigerator, Washer
- Laundry: Main Level
Features
- Ceiling Fan(s), Separate/Formal Dining Room, Separate/Formal Living Room, Bedroom on Main Level, Workshop
- Flooring: Carpet, Varies, Vinyl
- Basement: None
- Has fireplace: No
Interior area
- Total structure area: 980
- Total interior livable area: 980 sqft
Property
Parking
- Parking features: No Garage
Features
- Levels: One
- Stories: 1
- Patio & porch: Deck
- Exterior features: Blacktop Driveway, Deck
Lot
- Size: 435.60 sqft
- Dimensions: 1 x 1
- Features: Other, Rectangular, Rectangular Lot, See Remarks
Details
- Additional structures: Shed(s), Storage
- Parcel number: 1824000090000001077011II
- Special conditions: Standard
Construction
Type & style
- Home type: MobileManufactured
- Architectural style: Manufactured Home,Mobile Home
- Property subtype: Manufactured Home, Single Family Residence
Materials
- Vinyl Siding
- Foundation: Stone
- Roof: Asphalt
Condition
- Resale
- Year built: 1987
Utilities & green energy
- Electric: Circuit Breakers
- Sewer: Connected
- Water: Connected, Public
- Utilities for property: Cable Available, High Speed Internet Available, Sewer Connected, Water Connected
Community & neighborhood
Location
- Region: Batavia
- Subdivision: Babcock Properties
Other
Other facts
- Body type: Single Wide
- Listing terms: Cash,Private Financing Available
Price history
| Date | Event | Price |
|---|---|---|
| 10/23/2025 | Sold | $32,000-19.8%$33/sqft |
Source: | ||
| 10/17/2025 | Pending sale | $39,900$41/sqft |
Source: | ||
| 9/7/2025 | Price change | $39,900-12.3%$41/sqft |
Source: | ||
| 7/29/2025 | Price change | $45,500-8.8%$46/sqft |
Source: | ||
| 6/27/2025 | Listed for sale | $49,900$51/sqft |
Source: | ||
Public tax history
Tax history is unavailable.
Neighborhood: 14020
Nearby schools
GreatSchools rating
- 7/10John Kennedy SchoolGrades: 1-4Distance: 1.2 mi
- 6/10Batavia Middle SchoolGrades: 5-8Distance: 1.5 mi
- 4/10Batavia High SchoolGrades: 9-12Distance: 1.8 mi
Schools provided by the listing agent
- District: Batavia
Source: NYSAMLSs. This data may not be complete. We recommend contacting the local school district to confirm school assignments for this home.

