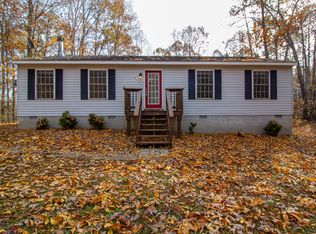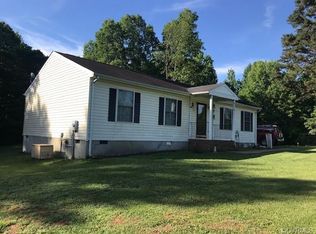4 BDRM 2 BA BRICK CUSTOM HOME ON 99 ACRES IN GOOCHLAND is ready for new owners! Step in from the front porch to find the foyer featuring oak floor w/Brazilian Cherry borders,formal DR w/Palladian window & tray ceiling,LR w/gas FP&EIK w/cherry cabinetry,tile backsplash,GRAN C/TOPS&SS APPL(all w/HDWD floors).Off the kitchen you will find the Primary BR w/tray ceiling,carpet,9X7 WIC&14X7 ATT Primary BA w/jetted tub,shower,DBL vanity w/storage&5X4 toilet closet as well as stairs leading to bedroom 4 which could also be used as an office/bonus room&6X6 laundry area.On the opposite side of the home you will find bedrooms 2&3 both w/carpet&le closet space that share the full hall bath w/tub&shower,tile floor&single vanity w/storage.This home also features a 2 car garage w/2 storage closets,Baldwin brass hardware,screened porch w/C-FAN,wired whole home generator&3 detached sheds perfect for storage&lawn equipment.Located on 99 acres this property currently has trees ready to be sold for lumber & horses/livestock are also permitted.SCHEDULE YOUR TOUR TODAY!Seller willing to contribute seller paid closing cost to lower the buyer's interest rate by 2 percentage points.Call for more info.
This property is off market, which means it's not currently listed for sale or rent on Zillow. This may be different from what's available on other websites or public sources.


