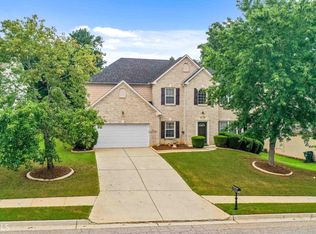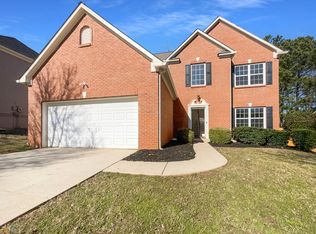Closed
$364,900
507 Winter View Way, Stockbridge, GA 30281
4beds
2,513sqft
Single Family Residence
Built in 2002
0.38 Acres Lot
$340,900 Zestimate®
$145/sqft
$2,356 Estimated rent
Home value
$340,900
$324,000 - $358,000
$2,356/mo
Zestimate® history
Loading...
Owner options
Explore your selling options
What's special
This is a Beautiful traditional Home with Brick Front Located in convenient Henry County! Walk in through a formal entry, located to the left is a flex room could be great room for a library/or home office, the right is the formal dining room which leads to the wonderful, appointed kitchen which has everything you need to entertain! Your entertainment space doesn't stop there on the main floor you have a 2-story family room that leads out to the backyard that is fenced and ready for those family Barbeques! Also on the main floor is the Primary Bedroom with En suite Bath. Upstairs is more personal space featuring 3 additional bedrooms with a main hall bath. This is a Must See!!!! The community features a pool, clubhouse, playground, lake and amenities like underground utilities, sidewalks and street lights! Don't miss this one!
Zillow last checked: 8 hours ago
Listing updated: May 22, 2024 at 01:15pm
Listed by:
Veronica M Lopez 678-588-4021,
RE/MAX SOUTHERN
Bought with:
Julie Nguyen, 292932
JQRH Property Management, LLC
Source: GAMLS,MLS#: 20173364
Facts & features
Interior
Bedrooms & bathrooms
- Bedrooms: 4
- Bathrooms: 3
- Full bathrooms: 2
- 1/2 bathrooms: 1
- Main level bathrooms: 1
- Main level bedrooms: 1
Dining room
- Features: Separate Room
Kitchen
- Features: Breakfast Area, Pantry, Solid Surface Counters
Heating
- Central, Forced Air
Cooling
- Electric, Ceiling Fan(s), Central Air
Appliances
- Included: Dishwasher, Microwave, Oven/Range (Combo)
- Laundry: In Hall
Features
- Tray Ceiling(s), High Ceilings, Double Vanity, Entrance Foyer, Soaking Tub, Separate Shower, Walk-In Closet(s), Master On Main Level
- Flooring: Carpet, Vinyl
- Basement: None
- Attic: Pull Down Stairs
- Has fireplace: No
Interior area
- Total structure area: 2,513
- Total interior livable area: 2,513 sqft
- Finished area above ground: 2,513
- Finished area below ground: 0
Property
Parking
- Total spaces: 2
- Parking features: Attached, Garage, Kitchen Level, Off Street
- Has attached garage: Yes
Features
- Levels: Two
- Stories: 2
- Patio & porch: Patio
- Fencing: Fenced
Lot
- Size: 0.38 Acres
- Features: Private, Sloped
Details
- Parcel number: 031J01165000
Construction
Type & style
- Home type: SingleFamily
- Architectural style: Brick Front,Brick/Frame
- Property subtype: Single Family Residence
Materials
- Brick
- Foundation: Slab
- Roof: Composition
Condition
- Resale
- New construction: No
- Year built: 2002
Utilities & green energy
- Sewer: Public Sewer
- Water: Public
- Utilities for property: Underground Utilities, Cable Available
Community & neighborhood
Community
- Community features: Clubhouse, Lake, Playground, Pool, Sidewalks, Street Lights, Tennis Court(s)
Location
- Region: Stockbridge
- Subdivision: Preserve at Monarch Village
HOA & financial
HOA
- Has HOA: Yes
- HOA fee: $645 annually
- Services included: Management Fee
Other
Other facts
- Listing agreement: Exclusive Right To Sell
Price history
| Date | Event | Price |
|---|---|---|
| 5/20/2024 | Sold | $364,900$145/sqft |
Source: | ||
| 4/19/2024 | Pending sale | $364,900$145/sqft |
Source: | ||
| 4/4/2024 | Price change | $364,900-3.9%$145/sqft |
Source: | ||
| 2/29/2024 | Listed for sale | $379,900+7.6%$151/sqft |
Source: | ||
| 9/28/2023 | Listing removed | -- |
Source: Zillow Rentals Report a problem | ||
Public tax history
| Year | Property taxes | Tax assessment |
|---|---|---|
| 2024 | $5,663 -4.3% | $136,960 -2.6% |
| 2023 | $5,916 +25.9% | $140,680 +21% |
| 2022 | $4,699 +25.8% | $116,280 +27.8% |
Find assessor info on the county website
Neighborhood: 30281
Nearby schools
GreatSchools rating
- 4/10Red Oak Elementary SchoolGrades: K-5Distance: 0.5 mi
- 4/10Dutchtown Middle SchoolGrades: 6-8Distance: 3.5 mi
- 5/10Dutchtown High SchoolGrades: 9-12Distance: 3.5 mi
Schools provided by the listing agent
- Elementary: Red Oak
- Middle: Dutchtown
- High: Dutchtown
Source: GAMLS. This data may not be complete. We recommend contacting the local school district to confirm school assignments for this home.
Get a cash offer in 3 minutes
Find out how much your home could sell for in as little as 3 minutes with a no-obligation cash offer.
Estimated market value$340,900
Get a cash offer in 3 minutes
Find out how much your home could sell for in as little as 3 minutes with a no-obligation cash offer.
Estimated market value
$340,900

