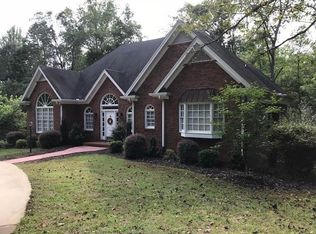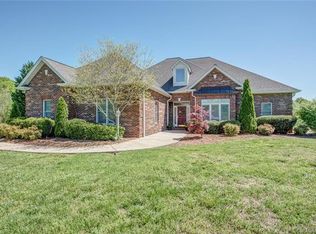GORGEOUS 1.5 story 3 br 3 ba vinyl home on approx 2.37 acre corner lot. Home is built w/an open floor plan. Main level has foyer, living room, dining room, kitchen, bedroom, full bath & sewing room w/laundry. Living room has a cathedral ceiling, floor-to-ceiling windows, & a brick f/p w/gas logs (though the gas logs are not hooked up). Kitchen has granite counter tops, tile backsplash, breakfast bar, pantry & downdraft JennAir stove. The main level bath has a granite counter top, large tile walk-in shower & is accessed from both the br & the hall. Upper level has 2 primary suites & a loft/office. Both primary suites are large & have granite counter tops & large walk-in closets. Primary Bedroom 1 has a vaulted ceiling. Primary Bath 1 has a double vanity. This home has lots of closets - storage galore! The home has a front patio, rear deck, rear covered patio & oversized double garage. It also has a tall crawl space for storage. The storage building remains. This home is a MUST SEE!
This property is off market, which means it's not currently listed for sale or rent on Zillow. This may be different from what's available on other websites or public sources.

