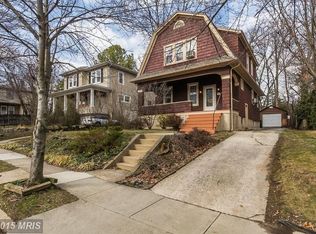Sold for $373,000
$373,000
507 Westgate Rd, Baltimore, MD 21229
3beds
2,052sqft
Single Family Residence
Built in 1928
5,520 Square Feet Lot
$366,700 Zestimate®
$182/sqft
$1,591 Estimated rent
Home value
$366,700
$315,000 - $425,000
$1,591/mo
Zestimate® history
Loading...
Owner options
Explore your selling options
What's special
Welcome to this completely renovated colonial in the community of Westgate. A charming front porch invites you into a light-filled open floor plan featuring soaring ceilings, luxury vinyl plank flooring, and recessed lighting. The living room flows seamlessly into the dining area, which showcases a cozy brick wood-burning fireplace, elegant crown molding, and access to a spacious deck overlooking landscaped grounds. The gourmet kitchen is a chef’s dream with a center island and breakfast bar, 42” soft-close cabinetry, Quartz countertops, a decorative backsplash, stainless steel appliances, and a walk-in pantry. The primary suite offers hardwood floors, a generous walk-in closet, and a stylish en-suite bath with a walk-in shower. Two additional bedrooms and a full hall bath complete the main level. The fully finished lower level expands your living space with sleek modern flooring, a full bath, laundry, and endless possibilities, a home office, a gym, or a guest suite. Ideally located near I-70, US-40, and I-695 for easy access to Catonsville, Baltimore’s Inner Harbor, the National Aquarium, M&T Bank Stadium and Camden Yards,. Don’t miss this move-in-ready gem! Updates: New Kitchen, Primary Bath, Hall Bath, Finished Lower Level, Lower Level Bath, Shed/Garage, Luxury Vinyl Flooring.
Zillow last checked: 8 hours ago
Listing updated: June 13, 2025 at 07:24am
Listed by:
Missy Aldave 410-409-5147,
Northrop Realty
Bought with:
Jon Campbell, 5006893
KW Metro Center
Source: Bright MLS,MLS#: MDBA2166474
Facts & features
Interior
Bedrooms & bathrooms
- Bedrooms: 3
- Bathrooms: 3
- Full bathrooms: 3
Primary bedroom
- Features: Flooring - HardWood, Attached Bathroom, Ceiling Fan(s), Walk-In Closet(s)
- Level: Upper
- Area: 195 Square Feet
- Dimensions: 15 x 13
Bedroom 2
- Features: Flooring - HardWood
- Level: Upper
- Area: 168 Square Feet
- Dimensions: 14 x 12
Bedroom 3
- Features: Flooring - HardWood
- Level: Upper
- Area: 110 Square Feet
- Dimensions: 11 x 10
Dining room
- Features: Flooring - Luxury Vinyl Plank, Fireplace - Wood Burning, Crown Molding
- Level: Main
- Area: 143 Square Feet
- Dimensions: 13 x 11
Family room
- Features: Flooring - Luxury Vinyl Plank
- Level: Lower
- Area: 360 Square Feet
- Dimensions: 20 x 18
Kitchen
- Features: Flooring - Luxury Vinyl Plank, Countertop(s) - Quartz, Breakfast Bar, Dining Area, Kitchen Island, Kitchen - Gas Cooking
- Level: Main
- Area: 143 Square Feet
- Dimensions: 13 x 11
Living room
- Features: Flooring - Luxury Vinyl Plank
- Level: Main
- Area: 260 Square Feet
- Dimensions: 20 x 13
Heating
- Forced Air, Natural Gas
Cooling
- Ceiling Fan(s), Central Air, Electric
Appliances
- Included: Microwave, Dishwasher, Disposal, Freezer, Ice Maker, Oven, Oven/Range - Gas, Refrigerator, Stainless Steel Appliance(s), Water Dispenser, Water Heater, Electric Water Heater
- Laundry: Hookup, Lower Level
Features
- Ceiling Fan(s), Crown Molding, Open Floorplan, Eat-in Kitchen, Kitchen - Gourmet, Kitchen Island, Kitchen - Table Space, Primary Bath(s), Pantry, Recessed Lighting, Bathroom - Stall Shower, Bathroom - Tub Shower, Walk-In Closet(s), Dry Wall
- Flooring: Luxury Vinyl, Hardwood, Wood
- Windows: Screens, Double Pane Windows, Double Hung, Vinyl Clad
- Basement: Finished,Heated,Improved,Interior Entry,Exterior Entry,Side Entrance,Walk-Out Access,Windows
- Number of fireplaces: 1
- Fireplace features: Brick, Mantel(s), Wood Burning
Interior area
- Total structure area: 2,052
- Total interior livable area: 2,052 sqft
- Finished area above ground: 1,380
- Finished area below ground: 672
Property
Parking
- Total spaces: 2
- Parking features: Asphalt, On Street, Driveway
- Uncovered spaces: 2
Accessibility
- Accessibility features: None
Features
- Levels: Three
- Stories: 3
- Patio & porch: Deck, Porch
- Exterior features: Storage, Sidewalks
- Pool features: None
- Fencing: Back Yard
- Has view: Yes
- View description: Garden
Lot
- Size: 5,520 sqft
- Features: Landscaped
Details
- Additional structures: Above Grade, Below Grade
- Parcel number: 0328058035 036
- Zoning: R-3
- Special conditions: Standard
Construction
Type & style
- Home type: SingleFamily
- Architectural style: Colonial
- Property subtype: Single Family Residence
Materials
- Wood Siding
- Foundation: Other
- Roof: Shingle,Slate
Condition
- Excellent
- New construction: No
- Year built: 1928
Utilities & green energy
- Sewer: Public Sewer
- Water: Public
Community & neighborhood
Security
- Security features: Main Entrance Lock, Smoke Detector(s)
Location
- Region: Baltimore
- Subdivision: None Available
- Municipality: Baltimore City
Other
Other facts
- Listing agreement: Exclusive Right To Sell
- Ownership: Fee Simple
Price history
| Date | Event | Price |
|---|---|---|
| 2/7/2026 | Listing removed | $1,200$1/sqft |
Source: Zillow Rentals Report a problem | ||
| 1/31/2026 | Listed for rent | $1,200$1/sqft |
Source: Zillow Rentals Report a problem | ||
| 6/13/2025 | Sold | $373,000+3.6%$182/sqft |
Source: | ||
| 6/4/2025 | Pending sale | $360,000$175/sqft |
Source: | ||
| 5/12/2025 | Contingent | $360,000$175/sqft |
Source: | ||
Public tax history
| Year | Property taxes | Tax assessment |
|---|---|---|
| 2025 | -- | $161,833 +6.4% |
| 2024 | $3,591 +6.8% | $152,167 +6.8% |
| 2023 | $3,363 +1.4% | $142,500 |
Find assessor info on the county website
Neighborhood: Ten Hills
Nearby schools
GreatSchools rating
- 5/10Thomas Jefferson Elementary SchoolGrades: PK-8Distance: 0.7 mi
- 1/10Edmondson-Westside High SchoolGrades: 9-12Distance: 1.1 mi
- 2/10Green Street AcademyGrades: 6-12Distance: 2 mi
Schools provided by the listing agent
- District: Baltimore City Public Schools
Source: Bright MLS. This data may not be complete. We recommend contacting the local school district to confirm school assignments for this home.
Get pre-qualified for a loan
At Zillow Home Loans, we can pre-qualify you in as little as 5 minutes with no impact to your credit score.An equal housing lender. NMLS #10287.
