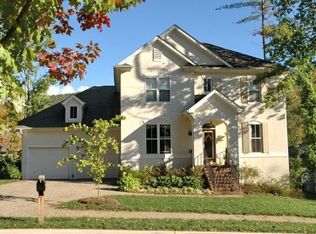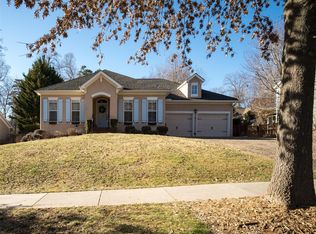Closed
$950,000
507 Welsh Partridge Cir, Biltmore Lake, NC 28715
3beds
3,929sqft
Single Family Residence
Built in 2003
0.43 Acres Lot
$905,200 Zestimate®
$242/sqft
$3,385 Estimated rent
Home value
$905,200
$815,000 - $1.00M
$3,385/mo
Zestimate® history
Loading...
Owner options
Explore your selling options
What's special
AMAZING OPPORTUNITY IN BILTMORE LAKE! THIS HOME COULD BE IDEAL FOR SO MANY DIFFERENT POTENTIAL HOMEOWNERS! PRIMARY BEDROOM ON MAIN (PLUS 2ND MAIN LEVEL BEDROOM), OPEN FLOOR PLAN, OFFICE, LARGE BONUS ROOM, FINISHED BASEMENT THAT IS CURRENTLY BEING USED AS AN UPSCALE WOODWORKING SHOP (PLUMBED FOR FUTURE BATH), FENCED BACK YARD, ON A LARGE LOT ACROSS THE STREET FROM WELSH PARTRIDGE PARK! TONS OF SQUARE FOOTAGE FOR THE MONEY! CLOSE TO LAKE, TRAILS, PARK, PLAYGROUNDS, BOATS, CLUBHOUSE, TENNIS/PICKLE BALL COURTS, AND EVERYTHING ELSE BILTMORE LAKE HAS TO OFFER!
Zillow last checked: 8 hours ago
Listing updated: July 03, 2024 at 01:12pm
Listing Provided by:
Jamie Turner jamie.turner@allentate.com,
Allen Tate/Beverly-Hanks Asheville-Biltmore Park
Bought with:
Jamie Turner
Allen Tate/Beverly-Hanks Asheville-Biltmore Park
Source: Canopy MLS as distributed by MLS GRID,MLS#: 4137240
Facts & features
Interior
Bedrooms & bathrooms
- Bedrooms: 3
- Bathrooms: 3
- Full bathrooms: 3
- Main level bedrooms: 2
Primary bedroom
- Level: Main
Primary bedroom
- Level: Main
Heating
- Forced Air, Heat Pump, Natural Gas
Cooling
- Central Air
Appliances
- Included: Dishwasher, Disposal, Double Oven, Gas Cooktop, Microwave, Refrigerator
- Laundry: Main Level
Features
- Flooring: Carpet, Tile, Wood
- Doors: Insulated Door(s)
- Windows: Insulated Windows
- Basement: Basement Shop,Exterior Entry,Interior Entry,Partial,Partially Finished,Storage Space,Walk-Out Access,Walk-Up Access
- Fireplace features: Family Room, Gas Log
Interior area
- Total structure area: 3,005
- Total interior livable area: 3,929 sqft
- Finished area above ground: 3,005
- Finished area below ground: 924
Property
Parking
- Total spaces: 2
- Parking features: Attached Garage, Garage Faces Front, Garage on Main Level
- Attached garage spaces: 2
Features
- Levels: Two
- Stories: 2
- Patio & porch: Covered, Deck, Front Porch
- Fencing: Fenced,Partial
- Has view: Yes
- View description: Mountain(s), Winter
- Waterfront features: Boat Slip – Community, Pier - Community
Lot
- Size: 0.43 Acres
- Features: Level, Wooded
Details
- Parcel number: 961659051900000
- Zoning: None
- Special conditions: Standard
Construction
Type & style
- Home type: SingleFamily
- Property subtype: Single Family Residence
Materials
- Fiber Cement, Stone
- Foundation: Crawl Space, Slab
- Roof: Shingle
Condition
- New construction: No
- Year built: 2003
Utilities & green energy
- Sewer: Public Sewer
- Water: Public
- Utilities for property: Cable Available, Electricity Connected, Fiber Optics
Community & neighborhood
Security
- Security features: Smoke Detector(s)
Community
- Community features: Clubhouse, Lake Access, Playground, Recreation Area, Sidewalks, Sport Court, Street Lights, Tennis Court(s), Walking Trails
Location
- Region: Biltmore Lake
- Subdivision: Biltmore Lake
HOA & financial
HOA
- Has HOA: Yes
- HOA fee: $600 quarterly
- Association name: Bill McMannis, FSR Corp
- Association phone: 828-670-8293
Other
Other facts
- Listing terms: Cash,Conventional
- Road surface type: Cobblestone, Paved
Price history
| Date | Event | Price |
|---|---|---|
| 7/3/2024 | Sold | $950,000-4.5%$242/sqft |
Source: | ||
| 5/7/2024 | Listed for sale | $995,000+142.7%$253/sqft |
Source: | ||
| 6/15/2012 | Sold | $410,000-8.7%$104/sqft |
Source: | ||
| 10/5/2011 | Listed for sale | $449,000+20.1%$114/sqft |
Source: Beverly-Hanks & Associates #507562 | ||
| 9/11/2003 | Sold | $374,000+731.1%$95/sqft |
Source: Public Record | ||
Public tax history
| Year | Property taxes | Tax assessment |
|---|---|---|
| 2024 | $4,221 +3.2% | $662,000 |
| 2023 | $4,091 +4.2% | $662,000 |
| 2022 | $3,926 | $662,000 |
Find assessor info on the county website
Neighborhood: 28715
Nearby schools
GreatSchools rating
- 4/10Enka IntermediateGrades: 5-6Distance: 0.9 mi
- 6/10Enka MiddleGrades: 7-8Distance: 1.5 mi
- 6/10Enka HighGrades: 9-12Distance: 1.1 mi
Schools provided by the listing agent
- Elementary: Hominy Valley/Enka
- Middle: Enka
- High: Enka
Source: Canopy MLS as distributed by MLS GRID. This data may not be complete. We recommend contacting the local school district to confirm school assignments for this home.
Get a cash offer in 3 minutes
Find out how much your home could sell for in as little as 3 minutes with a no-obligation cash offer.
Estimated market value
$905,200
Get a cash offer in 3 minutes
Find out how much your home could sell for in as little as 3 minutes with a no-obligation cash offer.
Estimated market value
$905,200

