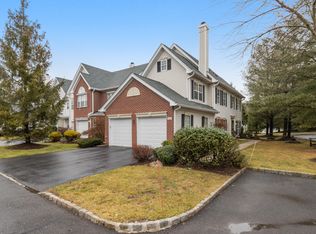
Closed
$628,000
507 Well Sweep Rd, Readington Twp., NJ 08889
3beds
3baths
--sqft
Single Family Residence
Built in 1995
-- sqft lot
$653,300 Zestimate®
$--/sqft
$3,304 Estimated rent
Home value
$653,300
$588,000 - $725,000
$3,304/mo
Zestimate® history
Loading...
Owner options
Explore your selling options
What's special
Zillow last checked: 17 hours ago
Listing updated: July 02, 2025 at 02:18am
Listed by:
Kunal Sodhi 866-201-6210,
Exp Realty, Llc
Bought with:
John Ramon Jimenez
Real
Source: GSMLS,MLS#: 3963020
Price history
| Date | Event | Price |
|---|---|---|
| 7/1/2025 | Sold | $628,000+8.5% |
Source: | ||
| 5/31/2025 | Pending sale | $579,000 |
Source: | ||
| 5/16/2025 | Listed for sale | $579,000+58% |
Source: | ||
| 1/9/2020 | Sold | $366,450-0.9% |
Source: | ||
| 10/25/2019 | Price change | $369,900-1.4% |
Source: Coldwell Banker Residential Brokerage - Flemington Office #3582928 Report a problem | ||
Public tax history
| Year | Property taxes | Tax assessment |
|---|---|---|
| 2025 | $9,572 | $365,200 |
| 2024 | $9,572 +14% | $365,200 |
| 2023 | $8,399 -6% | $365,200 |
Find assessor info on the county website
Neighborhood: 08889
Nearby schools
GreatSchools rating
- 9/10Whitehouse Elementary SchoolGrades: K-3Distance: 1.1 mi
- 5/10Readington Middle SchoolGrades: 6-8Distance: 2.4 mi
- 6/10Hunterdon Central High SchoolGrades: 9-12Distance: 8.1 mi
Get a cash offer in 3 minutes
Find out how much your home could sell for in as little as 3 minutes with a no-obligation cash offer.
Estimated market value$653,300
Get a cash offer in 3 minutes
Find out how much your home could sell for in as little as 3 minutes with a no-obligation cash offer.
Estimated market value
$653,300