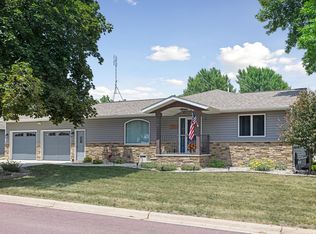Closed
$149,900
507 Weaver St, Welcome, MN 56181
3beds
3,584sqft
Manufactured Home
Built in 1996
0.54 Square Feet Lot
$-- Zestimate®
$42/sqft
$1,184 Estimated rent
Home value
Not available
Estimated sales range
Not available
$1,184/mo
Zestimate® history
Loading...
Owner options
Explore your selling options
What's special
Check out the many updates on this spacious home, including shingles, siding, windows and window treatments. Large eat in kitchen with patio door to access the deck, formal dining area, along with a nice sized primary ensuite bedroom, which includes an oversized soaker tub, separate shower, double sink vanity, connected to large walk-in closet. Also on the main level there are 2 more bedrooms which have 2 closets in each, a full bath, and laundry area. There is a full unfinished basement that is ready to be transformed into more comfortable living space.
This home sits on a double lot, which features a 24X24 garage and a 20X20 additional garage. Call to view this move in ready property.
Zillow last checked: 8 hours ago
Listing updated: May 06, 2025 at 11:43am
Listed by:
Charity Ringnell 507-220-3692,
City Side Real Estate Inc
Bought with:
Charity Ringnell
City Side Real Estate Inc
Source: NorthstarMLS as distributed by MLS GRID,MLS#: 6630438
Facts & features
Interior
Bedrooms & bathrooms
- Bedrooms: 3
- Bathrooms: 2
- Full bathrooms: 2
Bedroom 1
- Level: Main
- Area: 192 Square Feet
- Dimensions: 16X12
Bedroom 2
- Level: Main
- Area: 156 Square Feet
- Dimensions: 13X12
Bedroom 3
- Level: Main
- Area: 99 Square Feet
- Dimensions: 9X11
Dining room
- Level: Main
- Area: 169 Square Feet
- Dimensions: 13X13
Kitchen
- Level: Main
- Area: 240 Square Feet
- Dimensions: 20X12
Laundry
- Level: Main
- Area: 81 Square Feet
- Dimensions: 9X9
Living room
- Level: Main
- Area: 208 Square Feet
- Dimensions: 16X13
Heating
- Forced Air
Cooling
- Central Air
Appliances
- Included: Dishwasher, Dryer, Exhaust Fan, Refrigerator, Washer
Features
- Basement: 8 ft+ Pour,Full,Sump Pump,Unfinished
- Has fireplace: No
Interior area
- Total structure area: 3,584
- Total interior livable area: 3,584 sqft
- Finished area above ground: 1,792
- Finished area below ground: 0
Property
Parking
- Total spaces: 3
- Parking features: Detached, Garage Door Opener, Multiple Garages
- Garage spaces: 3
- Has uncovered spaces: Yes
- Details: Garage Dimensions (24X24)
Accessibility
- Accessibility features: Soaking Tub
Features
- Levels: One
- Stories: 1
- Patio & porch: Deck
Lot
- Size: 0.54 sqft
- Dimensions: 190 x 123
Details
- Foundation area: 1792
- Parcel number: 425000130
- Zoning description: Residential-Single Family
Construction
Type & style
- Home type: MobileManufactured
- Property subtype: Manufactured Home
Materials
- Vinyl Siding
- Roof: Age 8 Years or Less,Asphalt
Condition
- Age of Property: 29
- New construction: No
- Year built: 1996
Utilities & green energy
- Electric: 200+ Amp Service, Power Company: Federated Rural Electric
- Gas: Natural Gas
- Sewer: City Sewer - In Street
- Water: City Water/Connected
Community & neighborhood
Location
- Region: Welcome
- Subdivision: Mulso Add
HOA & financial
HOA
- Has HOA: No
Other
Other facts
- Road surface type: Paved
Price history
| Date | Event | Price |
|---|---|---|
| 12/20/2024 | Sold | $149,900$42/sqft |
Source: | ||
| 11/27/2024 | Pending sale | $149,900$42/sqft |
Source: | ||
| 11/13/2024 | Listed for sale | $149,900+5896%$42/sqft |
Source: | ||
| 9/9/1998 | Sold | $2,500$1/sqft |
Source: Agent Provided | ||
Public tax history
| Year | Property taxes | Tax assessment |
|---|---|---|
| 2016 | $135 +1.8% | $7,100 -1.4% |
| 2015 | $133 -6.5% | $7,200 |
| 2013 | $142 +1.4% | $7,200 |
Find assessor info on the county website
Neighborhood: 56181
Nearby schools
GreatSchools rating
- NASherburn Elementary SchoolGrades: K-2Distance: 5.2 mi
- 5/10Martin County West Junior High SchoolGrades: 7-8Distance: 5.4 mi
- 6/10Martin County West Senior High SchoolGrades: 9-12Distance: 5.4 mi
