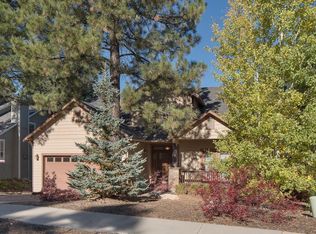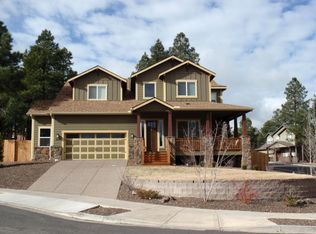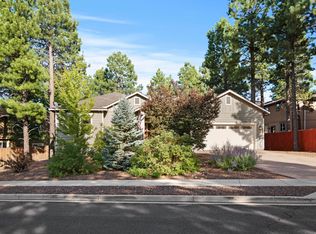Owner willing to Co Broke with Realtor. To schedule a viewing Contact Dawn at 928-326-1935 or Caleb at 314-323-6761. Stunning former Summit Model Home is now available! This Holdsworth Craftsman home is loaded with extras and is set against two sides of greenbelts offering tons of privacy and amazing forest views with no rear neighbors. This home has 3 bedrooms and 2.5 baths with a bonus office off the master that’s not included in the square footage. The air conditioning allows comfort during hotter summer months and the large kitchen includes Jenn Air appliances and gorgeous granite slab counter tops. The 800+ sq. ft. unfinished walkout basement allows for additional storage or the option to expand your living space. The outdoor deck is great for relaxing and taking in the scenic views. Other features include heated garage and epoxy garage floors, deluxe carriage style garage doors, large jetted soaking tub, huge paver patio, signature crown molding and trim, premium wood blinds throughout house, vaulted ceilings, carpet replaced 2016, dishwasher replaced 2018, full exterior paint 2.5 years ago, upgraded lighting throughout, gas fireplace, lush forest landscaping, apple trees, irrigation system, roof snow melt system and premium upgraded windows. Since this was the model home the hallways were made wider feeling much more spacious. Neighbors are fantastic on this street and in the community. Walking and hiking trails and community park nearby. This home has it all! Seller is an experienced buyer and seller of FSBO listings. Facetime/Skype walk throughs available for out of town buyers. For more information and to schedule a viewing please call 314-323-6761 or 928-326-1935
This property is off market, which means it's not currently listed for sale or rent on Zillow. This may be different from what's available on other websites or public sources.


