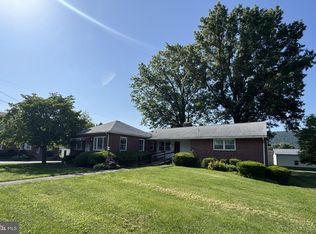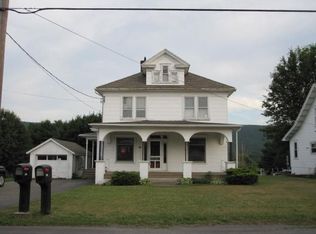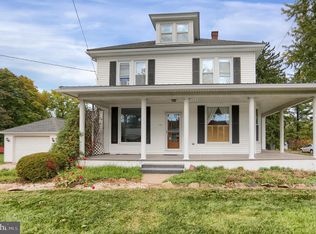Sold for $265,000
$265,000
507 W Main St, Valley View, PA 17983
4beds
1,818sqft
Single Family Residence
Built in 1919
0.37 Acres Lot
$270,800 Zestimate®
$146/sqft
$1,518 Estimated rent
Home value
$270,800
$214,000 - $341,000
$1,518/mo
Zestimate® history
Loading...
Owner options
Explore your selling options
What's special
Welcome to this spacious and beautifully updated home situated on a desirable corner lot. Featuring 4 generously sized bedrooms plus an additional bonus room, this home offers plenty of flexible space for a home office, guest room, or play area. Step inside to find brand new carpeting throughout the down stairs, adding a fresh and cozy feel to the interior. Recent upgrades include, insulation, metal roof and an updated electrical service, providing both long-term peace of mind and modern convenience. Outside, you'll find a newer four-car detached garage—perfect for car enthusiasts, storage, or a workshop—along with an additional one-car garage for everyday use. The home’s layout is filled with natural light and offers comfortable living spaces for relaxing or entertaining. With its combination of modern updates, ample space, and a prime corner lot location, this property is truly move-in ready. Don’t miss your chance to make it yours—schedule your private showing today.
Zillow last checked: 8 hours ago
Listing updated: August 29, 2025 at 05:04pm
Listed by:
Frank Rupp 570-294-0602,
Mullen Realty Associates
Bought with:
MELODY KIENE, RS207279l
Iron Valley Real Estate
Source: Bright MLS,MLS#: PASK2022216
Facts & features
Interior
Bedrooms & bathrooms
- Bedrooms: 4
- Bathrooms: 2
- Full bathrooms: 2
- Main level bathrooms: 1
Basement
- Area: 0
Heating
- Baseboard, Oil
Cooling
- Wall Unit(s), Electric
Appliances
- Included: Electric Water Heater
Features
- Basement: Full
- Has fireplace: No
Interior area
- Total structure area: 1,818
- Total interior livable area: 1,818 sqft
- Finished area above ground: 1,818
- Finished area below ground: 0
Property
Parking
- Total spaces: 5
- Parking features: Garage Faces Side, Garage Faces Front, Storage, Detached
- Garage spaces: 5
Accessibility
- Accessibility features: 2+ Access Exits
Features
- Levels: Two and One Half
- Stories: 2
- Pool features: None
Lot
- Size: 0.37 Acres
- Dimensions: 80.00 x 200.00
Details
- Additional structures: Above Grade, Below Grade
- Parcel number: 13170050
- Zoning: RES
- Special conditions: Standard
Construction
Type & style
- Home type: SingleFamily
- Architectural style: Traditional
- Property subtype: Single Family Residence
Materials
- Stick Built
- Foundation: Permanent
Condition
- New construction: No
- Year built: 1919
Utilities & green energy
- Sewer: On Site Septic
- Water: Public
Community & neighborhood
Location
- Region: Valley View
- Subdivision: Valley View
- Municipality: HEGINS TWP
Other
Other facts
- Listing agreement: Exclusive Agency
- Listing terms: FHA,Cash,Conventional
- Ownership: Fee Simple
Price history
| Date | Event | Price |
|---|---|---|
| 8/29/2025 | Sold | $265,000$146/sqft |
Source: | ||
| 8/2/2025 | Pending sale | $265,000$146/sqft |
Source: | ||
| 7/29/2025 | Listed for sale | $265,000+120.8%$146/sqft |
Source: | ||
| 11/4/2013 | Sold | $120,000-7.6%$66/sqft |
Source: Public Record Report a problem | ||
| 9/14/2013 | Listed for sale | $129,900$71/sqft |
Source: Prudential Landis Homesale Services-Sch Haven #51742 Report a problem | ||
Public tax history
| Year | Property taxes | Tax assessment |
|---|---|---|
| 2023 | $2,003 +5.5% | $32,350 |
| 2022 | $1,898 +1% | $32,350 |
| 2021 | $1,879 +1.5% | $32,350 |
Find assessor info on the county website
Neighborhood: 17983
Nearby schools
GreatSchools rating
- 5/10Hegins-Hubley El SchoolGrades: K-6Distance: 2 mi
- 5/10Tri-Valley Junior-Senior High SchoolGrades: 7-12Distance: 0.5 mi
- 4/10Mahantongo El SchoolGrades: K-6Distance: 4.8 mi
Schools provided by the listing agent
- District: Tri-valley
Source: Bright MLS. This data may not be complete. We recommend contacting the local school district to confirm school assignments for this home.

Get pre-qualified for a loan
At Zillow Home Loans, we can pre-qualify you in as little as 5 minutes with no impact to your credit score.An equal housing lender. NMLS #10287.



