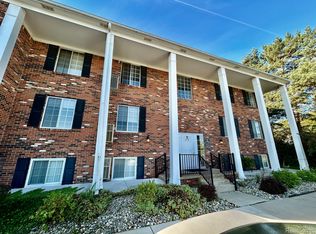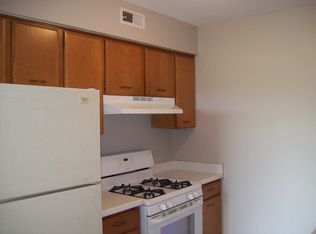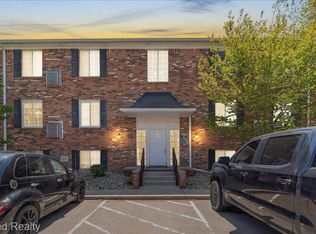Sold for $140,000 on 04/25/25
Zestimate®
$140,000
507 W Highland Rd APT D9, Howell, MI 48843
2beds
896sqft
Condominium
Built in 1972
-- sqft lot
$140,000 Zestimate®
$156/sqft
$1,359 Estimated rent
Home value
$140,000
$126,000 - $155,000
$1,359/mo
Zestimate® history
Loading...
Owner options
Explore your selling options
What's special
Welcome to this beautifully updated 2-bedroom, 1-bath condo, offering nearly 1,000 sq. ft. of comfortable living space plus a balcony to enjoy your morning coffee or evening sunsets. This home is truly move-in ready, featuring all new bedroom windows and a sliding glass door that floods the space with natural light. Step inside to discover new luxury vinyl plank flooring and plush newer carpeting throughout. Brand new furnace installed in 2021. The kitchen has all new stainless steel appliances and a new Corian countertop, making meal prep a breeze. The bathroom has also been tastefully updated with a new vanity and fixtures, ensuring a fresh and modern feel. Your association fee covers a wealth of amenities, including access to a clubhouse with a community pool and fitness center includes gas, water, sewer, trash, and exterior maintenance, the only bill you pay is electric and internet. On-site laundry facilities and a dedicated storage locker in the building next door add to your convenience. Located just minutes from downtown Howell, you'll have easy access to shopping, dining, and major expressways. Plus, take advantage of nearby Thompson Lake and its beautiful beach area—perfect for summer fun! This condo is ideal for first-time homebuyers, downsizers, or anyone looking to enjoy a low-maintenance lifestyle. Don’t miss out on this fantastic opportunity—schedule your showing today!
Zillow last checked: 8 hours ago
Listing updated: September 12, 2025 at 04:00pm
Listed by:
Tina M Hess 810-599-0895,
Remerica United Realty-Brighton
Bought with:
Robin Massey, 6502356260
North Shores Properties, LLC.
Source: Realcomp II,MLS#: 20250011790
Facts & features
Interior
Bedrooms & bathrooms
- Bedrooms: 2
- Bathrooms: 1
- Full bathrooms: 1
Heating
- Forced Air, Natural Gas
Cooling
- Central Air
Appliances
- Included: Dryer, Energy Star Qualified Dishwasher, Free Standing Electric Oven, Microwave, Washer
- Laundry: Common Area
Features
- Programmable Thermostat
- Windows: Energy Star Qualified Windows
- Basement: Unfinished
- Has fireplace: No
Interior area
- Total interior livable area: 896 sqft
- Finished area above ground: 896
Property
Parking
- Parking features: Assigned 1 Space, No Garage
Features
- Levels: One Story Up
- Stories: 1
- Entry location: UpperLevelwSteps
- Exterior features: Grounds Maintenance, Lighting
- Pool features: Community, In Ground
- Waterfront features: Lake Privileges
- Body of water: Thompson Lake
Details
- Parcel number: 1725302045
- Special conditions: Short Sale No,Standard
Construction
Type & style
- Home type: Condo
- Architectural style: Common Entry Building,Colonial
- Property subtype: Condominium
Materials
- Brick
- Foundation: Basement, Poured
Condition
- New construction: No
- Year built: 1972
- Major remodel year: 2020
Utilities & green energy
- Sewer: Public Sewer
- Water: Public
Community & neighborhood
Community
- Community features: Clubhouse
Location
- Region: Howell
- Subdivision: GOLDEN TRIANGLE CONDO
HOA & financial
HOA
- Has HOA: Yes
- HOA fee: $317 monthly
- Services included: Gas, Maintenance Grounds, Snow Removal, Trash, Water
- Association phone: 517-545-3900
Other
Other facts
- Listing agreement: Exclusive Right To Sell
- Listing terms: Cash,Conventional
Price history
| Date | Event | Price |
|---|---|---|
| 4/25/2025 | Sold | $140,000+3.7%$156/sqft |
Source: | ||
| 4/5/2025 | Pending sale | $135,000$151/sqft |
Source: | ||
| 4/1/2025 | Listed for sale | $135,000+12.5%$151/sqft |
Source: | ||
| 9/16/2021 | Sold | $120,000$134/sqft |
Source: Public Record Report a problem | ||
| 7/17/2021 | Pending sale | $120,000$134/sqft |
Source: | ||
Public tax history
| Year | Property taxes | Tax assessment |
|---|---|---|
| 2025 | -- | $63,900 +8.3% |
| 2024 | -- | $59,000 +20.7% |
| 2023 | -- | $48,900 +43.4% |
Find assessor info on the county website
Neighborhood: 48843
Nearby schools
GreatSchools rating
- 8/10Voyager Elementary SchoolGrades: PK-5Distance: 0.5 mi
- 6/10Highlander Way Middle SchoolGrades: 6-8Distance: 1 mi
- 8/10Howell High SchoolGrades: 9-12Distance: 0.8 mi

Get pre-qualified for a loan
At Zillow Home Loans, we can pre-qualify you in as little as 5 minutes with no impact to your credit score.An equal housing lender. NMLS #10287.
Sell for more on Zillow
Get a free Zillow Showcase℠ listing and you could sell for .
$140,000
2% more+ $2,800
With Zillow Showcase(estimated)
$142,800

