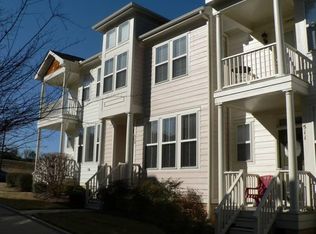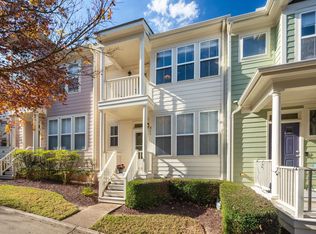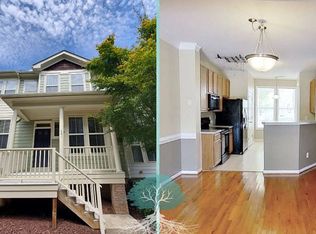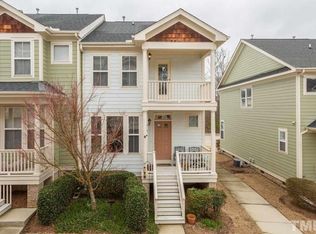Sold for $386,500 on 09/25/25
$386,500
507 Village Loop Dr, Apex, NC 27502
3beds
1,446sqft
Townhouse, Residential
Built in 2004
2,178 Square Feet Lot
$385,300 Zestimate®
$267/sqft
$1,800 Estimated rent
Home value
$385,300
$366,000 - $405,000
$1,800/mo
Zestimate® history
Loading...
Owner options
Explore your selling options
What's special
Picture this: you've just bought this dreamy end unit townhome, you whip up the perfect charcuterie board in the kitchen of your dreams, pour a warm cup of apple cider and enjoy it on your new porch this fall! Cool temps, cozy string lights, and good friends. What could be better?! Welcome to 507 Village Loop Drive in the heart of the Scott's Ridge Neighborhood! This 1446 square foot end unit townhome offers 3 bedrooms, 2.5 bathrooms and an expansive back deck to enjoy the cooler weather! It has a good sized living room, an incredibly renovated kitchen and a 2022 HVAC system. Don't miss the cutie Harry Potter closet underneath the stairs for extra storage, a dog cove or a play space. Do you also love the outdoors? Because the neighborhood connects to the Beaver Creek Greenway, is minutes from downtown Apex, Pleasant park, Kelly Road Park and Jordan Lake! It is also close to 540 and highway 64, so you can zip anywhere else that you need to go! Don't let this be the one that got away—Come see it today!
Zillow last checked: 8 hours ago
Listing updated: October 28, 2025 at 01:17am
Listed by:
Olivia Beadle 919-724-1051,
Costello Real Estate & Investm
Bought with:
Erin E Bartow, 299574
Choice Residential Real Estate
Source: Doorify MLS,MLS#: 10117074
Facts & features
Interior
Bedrooms & bathrooms
- Bedrooms: 3
- Bathrooms: 3
- Full bathrooms: 2
- 1/2 bathrooms: 1
Heating
- Central
Cooling
- Central Air
Appliances
- Included: Dishwasher, Double Oven, Dryer, Microwave, Refrigerator, Washer, Water Heater
- Laundry: Laundry Closet
Features
- Flooring: Carpet, Simulated Wood
- Number of fireplaces: 1
- Fireplace features: Gas Log
- Common walls with other units/homes: 1 Common Wall, End Unit
Interior area
- Total structure area: 1,446
- Total interior livable area: 1,446 sqft
- Finished area above ground: 1,446
- Finished area below ground: 0
Property
Parking
- Total spaces: 2
- Parking features: Driveway
- Uncovered spaces: 2
Features
- Levels: Two
- Stories: 2
- Patio & porch: Deck
- Pool features: None
- Fencing: None
- Has view: Yes
Lot
- Size: 2,178 sqft
Details
- Parcel number: 0731.07699655.000
- Special conditions: Standard
Construction
Type & style
- Home type: Townhouse
- Architectural style: Traditional
- Property subtype: Townhouse, Residential
- Attached to another structure: Yes
Materials
- Fiber Cement
- Roof: Shingle
Condition
- New construction: No
- Year built: 2004
Utilities & green energy
- Sewer: Public Sewer
- Water: Public
- Utilities for property: Electricity Connected, Natural Gas Connected, Sewer Connected, Water Connected
Community & neighborhood
Community
- Community features: Playground, Sidewalks
Location
- Region: Apex
- Subdivision: Green at Scotts Mill
HOA & financial
HOA
- Has HOA: Yes
- HOA fee: $1,853 annually
- Amenities included: Playground
- Services included: Maintenance Grounds, Maintenance Structure, Special Assessments
Price history
| Date | Event | Price |
|---|---|---|
| 9/25/2025 | Sold | $386,500+0.4%$267/sqft |
Source: | ||
| 8/25/2025 | Pending sale | $385,000$266/sqft |
Source: | ||
| 8/21/2025 | Listed for sale | $385,000+89.7%$266/sqft |
Source: | ||
| 5/26/2022 | Sold | $203,000-18%$140/sqft |
Source: Public Record | ||
| 10/29/2020 | Sold | $247,500+1%$171/sqft |
Source: | ||
Public tax history
| Year | Property taxes | Tax assessment |
|---|---|---|
| 2025 | $3,181 +2.3% | $362,069 |
| 2024 | $3,110 +29.4% | $362,069 +66.6% |
| 2023 | $2,404 +6.5% | $217,344 |
Find assessor info on the county website
Neighborhood: 27502
Nearby schools
GreatSchools rating
- 7/10Scotts Ridge ElementaryGrades: PK-5Distance: 0.6 mi
- 10/10Apex MiddleGrades: 6-8Distance: 1.6 mi
- 9/10Apex HighGrades: 9-12Distance: 2.4 mi
Schools provided by the listing agent
- Elementary: Wake - Scotts Ridge
- Middle: Wake - Apex
- High: Wake - Apex
Source: Doorify MLS. This data may not be complete. We recommend contacting the local school district to confirm school assignments for this home.
Get a cash offer in 3 minutes
Find out how much your home could sell for in as little as 3 minutes with a no-obligation cash offer.
Estimated market value
$385,300
Get a cash offer in 3 minutes
Find out how much your home could sell for in as little as 3 minutes with a no-obligation cash offer.
Estimated market value
$385,300



