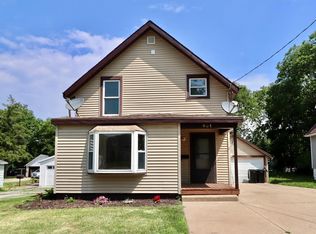Closed
$245,000
507 Vernon Avenue, Beloit, WI 53511
3beds
1,240sqft
Single Family Residence
Built in 2025
7,840.8 Square Feet Lot
$252,500 Zestimate®
$198/sqft
$2,179 Estimated rent
Home value
$252,500
$222,000 - $285,000
$2,179/mo
Zestimate® history
Loading...
Owner options
Explore your selling options
What's special
BRAND NEW CONSTRUCTION ? $240,000! Did you read that right? Yes, you did! This incredibly well-laid-out home is brand new and ready for you. The open and bright main-level living space also features a half bath. Upstairs, you'll find three spacious bedrooms, including your master suite. The other two bedrooms share a Jack-and-Jill-style FULL BATH! Need a little more space? Downstairs, you have the opportunity to add additional living space or another bedroom. Located just minutes from Downtown Beloit, you won?t find more bang for your buck anywhere in town!
Zillow last checked: 8 hours ago
Listing updated: July 02, 2025 at 01:04am
Listed by:
Colin Schindler 608-690-7533,
RE/MAX Ignite
Bought with:
Scwmls Non-Member
Source: WIREX MLS,MLS#: 1995320 Originating MLS: South Central Wisconsin MLS
Originating MLS: South Central Wisconsin MLS
Facts & features
Interior
Bedrooms & bathrooms
- Bedrooms: 3
- Bathrooms: 3
- Full bathrooms: 2
- 1/2 bathrooms: 2
Primary bedroom
- Level: Upper
- Area: 132
- Dimensions: 11 x 12
Bedroom 2
- Level: Upper
- Area: 120
- Dimensions: 10 x 12
Bedroom 3
- Level: Upper
- Area: 110
- Dimensions: 10 x 11
Bathroom
- Features: Stubbed For Bathroom on Lower, Master Bedroom Bath: Full, Master Bedroom Bath
Kitchen
- Level: Main
- Area: 99
- Dimensions: 9 x 11
Living room
- Level: Main
- Area: 450
- Dimensions: 15 x 30
Heating
- Natural Gas
Cooling
- Central Air
Appliances
- Included: Range/Oven, Refrigerator, Microwave
Features
- Flooring: Wood or Sim.Wood Floors
- Basement: Full,Concrete
Interior area
- Total structure area: 1,240
- Total interior livable area: 1,240 sqft
- Finished area above ground: 1,240
- Finished area below ground: 0
Property
Parking
- Total spaces: 2
- Parking features: 2 Car, Detached
- Garage spaces: 2
Features
- Levels: Two
- Stories: 2
Lot
- Size: 7,840 sqft
- Features: Sidewalks
Details
- Parcel number: 206 13551005
- Zoning: Res
- Special conditions: Arms Length
Construction
Type & style
- Home type: SingleFamily
- Architectural style: Contemporary
- Property subtype: Single Family Residence
Materials
- Vinyl Siding
Condition
- 0-5 Years,New Construction
- New construction: No
- Year built: 2025
Utilities & green energy
- Sewer: Public Sewer
- Water: Public
Community & neighborhood
Location
- Region: Beloit
- Municipality: Beloit
Price history
| Date | Event | Price |
|---|---|---|
| 5/1/2025 | Sold | $245,000+2.1%$198/sqft |
Source: | ||
| 3/20/2025 | Contingent | $239,900$193/sqft |
Source: | ||
| 3/16/2025 | Listed for sale | $239,900+108.6%$193/sqft |
Source: | ||
| 12/1/2023 | Sold | $115,000+66.7%$93/sqft |
Source: | ||
| 11/19/2022 | Listing removed | -- |
Source: | ||
Public tax history
| Year | Property taxes | Tax assessment |
|---|---|---|
| 2024 | $199 -78.9% | $19,000 -68.8% |
| 2023 | $942 -3.5% | $60,900 |
| 2022 | $977 -6.3% | $60,900 +78.6% |
Find assessor info on the county website
Neighborhood: 53511
Nearby schools
GreatSchools rating
- 1/10Hackett Elementary SchoolGrades: PK-3Distance: 0.3 mi
- 2/10Memorial High SchoolGrades: 9-12Distance: 1.2 mi
Schools provided by the listing agent
- High: Memorial
- District: Beloit
Source: WIREX MLS. This data may not be complete. We recommend contacting the local school district to confirm school assignments for this home.

Get pre-qualified for a loan
At Zillow Home Loans, we can pre-qualify you in as little as 5 minutes with no impact to your credit score.An equal housing lender. NMLS #10287.
Sell for more on Zillow
Get a free Zillow Showcase℠ listing and you could sell for .
$252,500
2% more+ $5,050
With Zillow Showcase(estimated)
$257,550
