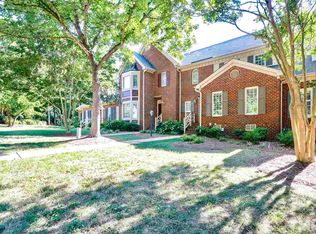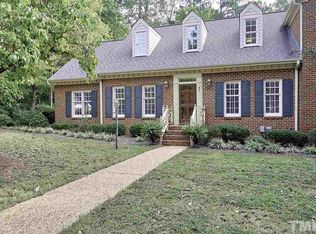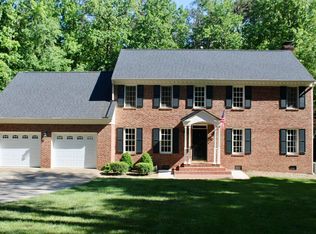Located in the heart of North Raleigh close to North Hills and North Ridge! All brick end unit townhouse with master downstairs, hardwood floors, granite countertops, under cabinet lighting, plantation shutters, screen porch, deck, one car garage + 2 parking spaces, masonry fireplace with gas logs and security system. This home will not last long!! Hurry!
This property is off market, which means it's not currently listed for sale or rent on Zillow. This may be different from what's available on other websites or public sources.


