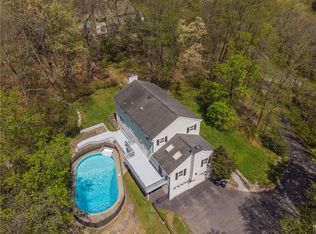Sold for $2,200,000
$2,200,000
507 Trinity Pass Road, New Canaan, CT 06840
5beds
5,974sqft
Single Family Residence
Built in 1969
4.44 Acres Lot
$2,925,700 Zestimate®
$368/sqft
$6,833 Estimated rent
Home value
$2,925,700
$2.49M - $3.48M
$6,833/mo
Zestimate® history
Loading...
Owner options
Explore your selling options
What's special
Twelve room Georgian home on 4.44 acres with additional accessory structures including barn and garden shed, a pool and site for a tennis court. Can be a private retreat. Freshly painted with newly added finished lower level. Close to the Village of Scotts Corner.
Zillow last checked: 8 hours ago
Listing updated: July 09, 2024 at 08:19pm
Listed by:
The Engel Team at Douglas Elliman,
John Engel 203-247-4700,
Douglas Elliman of Connecticut 203-889-5580
Bought with:
Elayne Jassey, RES.0338240
Berkshire Hathaway NE Prop.
Alyssa Bernstein
Berkshire Hathaway NE Prop.
Source: Smart MLS,MLS#: 170622406
Facts & features
Interior
Bedrooms & bathrooms
- Bedrooms: 5
- Bathrooms: 8
- Full bathrooms: 6
- 1/2 bathrooms: 2
Primary bedroom
- Features: Balcony/Deck, Gas Log Fireplace, Walk-In Closet(s), Hardwood Floor
- Level: Upper
- Area: 333.25 Square Feet
- Dimensions: 15.5 x 21.5
Bedroom
- Level: Upper
- Area: 195.5 Square Feet
- Dimensions: 11.5 x 17
Bedroom
- Features: Full Bath
- Level: Upper
- Area: 161 Square Feet
- Dimensions: 11.5 x 14
Bedroom
- Level: Upper
- Area: 162.5 Square Feet
- Dimensions: 12.5 x 13
Bedroom
- Features: Full Bath
- Level: Upper
- Area: 201.25 Square Feet
- Dimensions: 11.5 x 17.5
Dining room
- Features: Hardwood Floor
- Level: Main
- Area: 232.5 Square Feet
- Dimensions: 15.5 x 15
Family room
- Features: Cathedral Ceiling(s), Fireplace
- Level: Main
Kitchen
- Features: Cathedral Ceiling(s), Kitchen Island
- Level: Main
- Area: 741.75 Square Feet
- Dimensions: 21.5 x 34.5
Living room
- Features: Hardwood Floor
- Level: Main
- Area: 595 Square Feet
- Dimensions: 17.5 x 34
Office
- Features: Fireplace, Hardwood Floor
- Level: Main
- Area: 294.5 Square Feet
- Dimensions: 15.5 x 19
Rec play room
- Features: Wet Bar, Full Bath
- Level: Lower
- Area: 768 Square Feet
- Dimensions: 32 x 24
Heating
- Baseboard, Radiant, Oil
Cooling
- Central Air
Appliances
- Included: Gas Range, Refrigerator, Dishwasher, Washer, Dryer, Water Heater
- Laundry: Upper Level
Features
- Entrance Foyer
- Basement: Full,Finished,Interior Entry,Garage Access
- Attic: Pull Down Stairs
- Number of fireplaces: 3
Interior area
- Total structure area: 5,974
- Total interior livable area: 5,974 sqft
- Finished area above ground: 4,690
- Finished area below ground: 1,284
Property
Parking
- Total spaces: 3
- Parking features: Attached, Private
- Attached garage spaces: 3
- Has uncovered spaces: Yes
Features
- Patio & porch: Deck, Terrace
- Exterior features: Balcony, Stone Wall
- Has private pool: Yes
- Pool features: In Ground
- Waterfront features: Waterfront, Brook
Lot
- Size: 4.44 Acres
- Features: Open Lot, Cleared, Few Trees
Details
- Additional structures: Barn(s), Shed(s)
- Parcel number: 188785
- Zoning: 4AC
Construction
Type & style
- Home type: SingleFamily
- Architectural style: Georgian Colonial
- Property subtype: Single Family Residence
Materials
- Brick
- Foundation: Concrete Perimeter
- Roof: Asphalt
Condition
- New construction: No
- Year built: 1969
Utilities & green energy
- Sewer: Septic Tank
- Water: Well
Community & neighborhood
Location
- Region: New Canaan
Price history
| Date | Event | Price |
|---|---|---|
| 4/23/2024 | Sold | $2,200,000+0%$368/sqft |
Source: | ||
| 3/5/2024 | Pending sale | $2,199,000$368/sqft |
Source: | ||
| 2/14/2024 | Price change | $2,199,000-2%$368/sqft |
Source: | ||
| 11/15/2023 | Pending sale | $2,245,000$376/sqft |
Source: | ||
| 8/24/2023 | Listed for sale | $2,245,000$376/sqft |
Source: | ||
Public tax history
| Year | Property taxes | Tax assessment |
|---|---|---|
| 2025 | $30,467 +3.4% | $1,825,460 |
| 2024 | $29,463 +8.6% | $1,825,460 +27.4% |
| 2023 | $27,142 +3.1% | $1,433,040 |
Find assessor info on the county website
Neighborhood: 06840
Nearby schools
GreatSchools rating
- 9/10West SchoolGrades: PK-4Distance: 3.1 mi
- 9/10Saxe Middle SchoolGrades: 5-8Distance: 4.8 mi
- 10/10New Canaan High SchoolGrades: 9-12Distance: 4.8 mi
Schools provided by the listing agent
- Elementary: West
- Middle: Saxe Middle
- High: New Canaan
Source: Smart MLS. This data may not be complete. We recommend contacting the local school district to confirm school assignments for this home.
Sell for more on Zillow
Get a Zillow Showcase℠ listing at no additional cost and you could sell for .
$2,925,700
2% more+$58,514
With Zillow Showcase(estimated)$2,984,214
