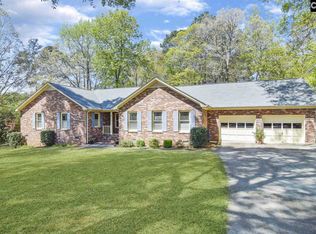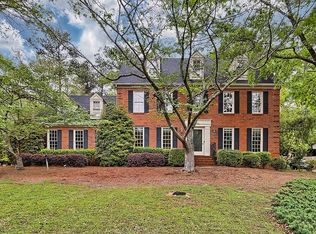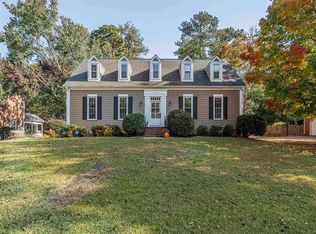Suburban living at it's finest, yet so close to everything Columbia has to offer! Charming, traditional style home nestled in the Archers Courts subdivision. Great curb appeal with rocking chair front porch. This well maintained home features 4 bedrooms and 2.5 bathrooms, an eat-in kitchen, formal dining room, and fireplace in the family room. Master on the main level with walk-in closet and double vanity. Upstairs you will find 3 bedrooms with a shared hallway bathroom. Spacious basement with two living spaces - the perfect spot for a bonus room and/or man cave. Large deck overlooking the nicely sized backyard. Home features a 2-car attached garage with entry into the basement. Conveniently located to shopping, restaurants, I-26 and I-20. Come make this house your home today!
This property is off market, which means it's not currently listed for sale or rent on Zillow. This may be different from what's available on other websites or public sources.


