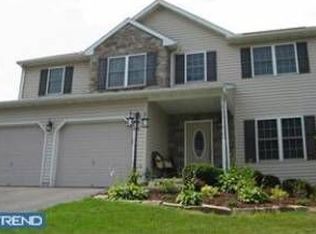Welcome to 507 Sycamore Road located in the desirable Northridge community. This stately brick home has wonderful curb appeal that catches your eye as you drive by. With prime location on the ever popular Mohnton parade route, this home is sure to please with a private back yard featuring a beautiful view that looks over the mountains and into the City of Reading. The main floor of the home includes an open concept kitchen with island, private office space, first floor laundry, dining room, formal living room, family room with built in bookcases, and a brick fireplace. The garage access is located in the laundry room off the kitchen. Walk out doors off the eat in kitchen provide access to the deck and patio area in the back of the home. Enjoy the private feeling of the back yard, surrounded by mature pine trees for privacy, while still living in a neighborhood setting. The second floor offers four bedrooms and two full bathrooms. Two of the bedrooms have brand new carpeting. The large master suite has its own private bathroom with whirlpool large tub, sitting area with built in vanity, and plenty of closet space. On the second floor are two bedrooms with a Jack and Jill style full bathroom. The finished walk-out basement provides more living space opportunities with a fifth bedroom and full bathroom. New carpet was just installed in the basement. The basement also provides a large living room featuring a bar, another room that could be used for a gym area or bedroom, and a third space perfect for storage and crafting supplies. The basement provides walk out access to the lower level paver patio with inground gas grill on the back of the home. Located in the Governor Mifflin School District and close to major highways, this home is move in ready and waiting for you. Schedule your showing today!
This property is off market, which means it's not currently listed for sale or rent on Zillow. This may be different from what's available on other websites or public sources.
