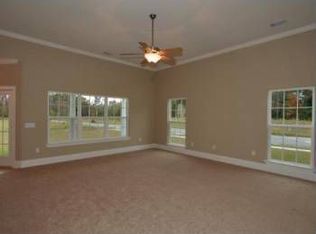What a cutie! Updated and move-in-ready 3 bedroom/2 bath home. Bonus room upstairs can be a 4th bedroom, office, or media room. Updated kitchen with stainless steel appliances, granite countertops, and new back-splash tile. Spacious master suite and master bath with his-and-her walk-in closets, double vanities, garden tub with new surrounding tile, and separate shower. Fully fenced yard, covered patio, and sprinkler system. Located on a quiet cul-de-sac street. Fantastic community amenities including pool, playground and tennis courts. Super convenient to shopping, schools, restaurants and major roadways.
This property is off market, which means it's not currently listed for sale or rent on Zillow. This may be different from what's available on other websites or public sources.


