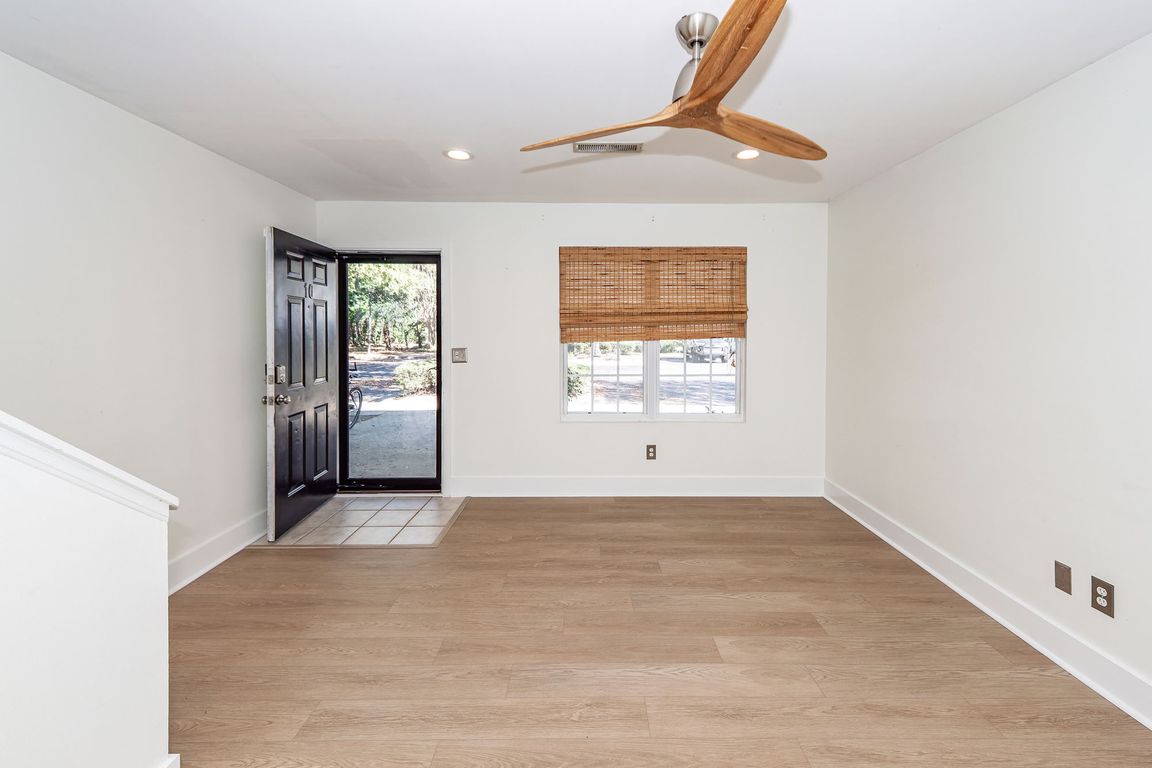
ActivePrice cut: $4.1K (11/14)
$274,900
2beds
898sqft
507 Stinson Dr #10D, Charleston, SC 29407
2beds
898sqft
Condominium
Built in 1978
Off street
$306 price/sqft
What's special
Private fenced-in patioUpdated fixturesLaminate hardwood flooringLarge pantryUpgraded kitchenGate accessGenerously sized bedrooms
This beautifully remodeled 2-bedroom, 1.5-bath townhome offers the perfect blend of modern updates and convenient location. Step inside to find stylish laminate hardwood flooring throughout and a spacious living area. The upgraded kitchen features granite countertops, ample cabinet space, and a large pantry--perfect for home chefs and entertainers alike.Upstairs, you'll discover ...
- 32 days |
- 513 |
- 27 |
Source: CTMLS,MLS#: 25028226
Travel times
Living Room
Kitchen
Bedroom
Zillow last checked: 8 hours ago
Listing updated: November 14, 2025 at 07:03am
Listed by:
Carolina One Real Estate 843-779-8660
Source: CTMLS,MLS#: 25028226
Facts & features
Interior
Bedrooms & bathrooms
- Bedrooms: 2
- Bathrooms: 2
- Full bathrooms: 1
- 1/2 bathrooms: 1
Rooms
- Room types: Family Room, Eat-In-Kitchen, Family, Laundry, Pantry
Heating
- Central, Forced Air, Heat Pump
Cooling
- Central Air
Appliances
- Laundry: Electric Dryer Hookup, Washer Hookup, Laundry Room
Features
- Ceiling - Smooth, Walk-In Closet(s), Ceiling Fan(s), Eat-in Kitchen, Pantry
- Doors: Storm Door(s)
- Windows: Window Treatments
- Has fireplace: No
Interior area
- Total structure area: 898
- Total interior livable area: 898 sqft
Video & virtual tour
Property
Parking
- Parking features: Off Street
Features
- Levels: Two
- Stories: 2
- Patio & porch: Patio
- Fencing: Privacy,Wood
Lot
- Features: High, Level, Wooded
Details
- Parcel number: 3500500220
Construction
Type & style
- Home type: Condo
- Property subtype: Condominium
- Attached to another structure: Yes
Materials
- Brick Veneer, Vinyl Siding
- Roof: Architectural
Condition
- New construction: No
- Year built: 1978
Utilities & green energy
- Sewer: Public Sewer
- Water: Public
- Utilities for property: Charleston Water Service, Dominion Energy
Community & HOA
Community
- Features: Lawn Maint Incl, Pool, Walk/Jog Trails
- Security: Security System
- Subdivision: Wildwood Town Homes
Location
- Region: Charleston
Financial & listing details
- Price per square foot: $306/sqft
- Tax assessed value: $190,000
- Annual tax amount: $1,088
- Date on market: 10/17/2025
- Listing terms: Cash,Conventional,FHA,VA Loan