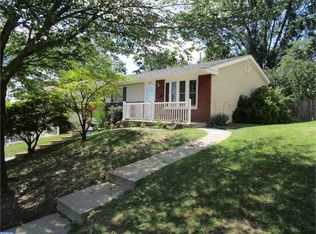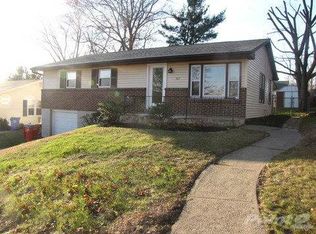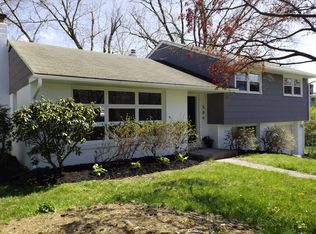Welcome to this 3 bedroom, 1 bathroom ranch home has a 1 car garage. This home sits on .14 acres and is beautifully landscaped with a spacious fenced in back yard. Relax and enjoy entertaining guests on the stone patio. This cozy home has hardwood floors throughout, new ceramic tile countertops, fresh paint and recessed lighting in the eat-in kitchen. Stay cool in the summer months with central air conditioning. The kitchen is fantastic for entertaining and also features a double door which enters onto to the rear stone patio. The partially finished basement could be utilized as an office or recreational room. The lighted brick front walkway is inviting to all visitors. Home is located conveniently to routes 100 and 422 for an easy commute.
This property is off market, which means it's not currently listed for sale or rent on Zillow. This may be different from what's available on other websites or public sources.


