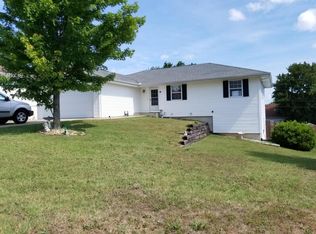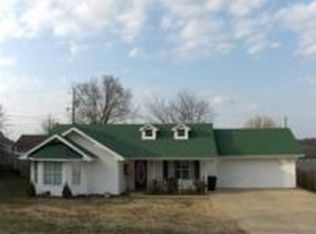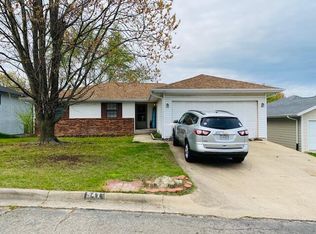Introducing a charming 3 bedroom, 2 bath home for rent in Branson, MO. This cozy residence features a garage for convenience, parking and storage, as well as a fenced yard for added privacy and security. Located in a desirable neighborhood, Spring Meadows, this home offers a comfortable and inviting space for you to make your own. Don't miss out on this fantastic opportunity to call this lovely house your new home. *12 month lease required. *Tenant is responsible for utilities and proper yard maintenance. Contact Maples Realty today to schedule your showing! Phone ~ 417-334-LAKE(5253) Maples Three, Inc., is not responsible for content found on third party websites.
This property is off market, which means it's not currently listed for sale or rent on Zillow. This may be different from what's available on other websites or public sources.



