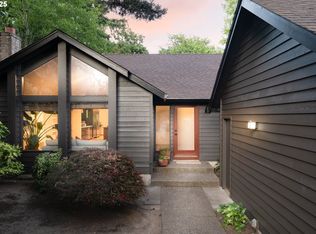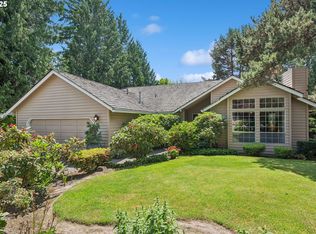Sold
$700,000
507 SW Colony Dr, Portland, OR 97219
3beds
1,867sqft
Residential, Single Family Residence
Built in 1987
10,018.8 Square Feet Lot
$728,400 Zestimate®
$375/sqft
$3,483 Estimated rent
Home value
$728,400
$692,000 - $765,000
$3,483/mo
Zestimate® history
Loading...
Owner options
Explore your selling options
What's special
Splendid one-level traditional home in Collins View located on an almost 1/4 acre lot! The quiet street, mature landscaping, and treed setting create your own private oasis minutes from downtown. A tiled foyer opens to the formal living room featuring a vaulted ceiling and the adjacent formal dining area. At the back of the home is an open great room space perfect for everyday living and entertaining, which includes an updated kitchen with an eating nook and a family room. The kitchen boasts granite counters, stainless steel appliances, including a double oven, and an island with a gas cooktop. The family room is anchored by a brick surround gas fireplace, and French doors lead to the expansive back patio overlooking the nicely landscaped and secluded backyard. The primary suite features French doors, a walk-in closet, and a remodeled en suite bathroom with a jetted tub, a glass door walk-in shower, a double sink vanity, and tile floors. Two additional bedrooms share a full hallway bathroom. The interior is completed with a laundry room. The top-notch location is less than 1/2 mile to Tryon Creek Park with miles of hiking trails and paved bike paths, only a 15-minute drive to OHSU, and 2 miles to I-5. The neighborhood HOA includes a community clubhouse, a pool, and tennis courts and covers the expense of sewer & water. [Home Energy Score = 3. HES Report at https://rpt.greenbuildingregistry.com/hes/OR10095955]
Zillow last checked: 8 hours ago
Listing updated: May 31, 2023 at 04:36am
Listed by:
Breylan Deal-Eriksen 503-953-0253,
Deal & Company Real Estate
Bought with:
Whitney Parker, 201004143
Redfin
Source: RMLS (OR),MLS#: 23211728
Facts & features
Interior
Bedrooms & bathrooms
- Bedrooms: 3
- Bathrooms: 2
- Full bathrooms: 2
- Main level bathrooms: 2
Primary bedroom
- Features: Exterior Entry, French Doors, Patio, Double Sinks, Jetted Tub, Suite, Tile Floor, Walkin Closet, Walkin Shower
- Level: Main
Bedroom 2
- Features: Closet
- Level: Main
Bedroom 3
- Features: French Doors, Closet
- Level: Main
Dining room
- Features: Formal
- Level: Main
Family room
- Features: Fireplace, French Doors, Great Room, Patio
- Level: Main
Kitchen
- Features: Cook Island, Eating Area, Garden Window, Gas Appliances, Pantry, Double Oven, Granite
- Level: Main
Living room
- Features: Formal, Vaulted Ceiling
- Level: Main
Heating
- Heat Pump, Fireplace(s)
Cooling
- Heat Pump
Appliances
- Included: Built In Oven, Cooktop, Dishwasher, Disposal, Double Oven, Free-Standing Refrigerator, Gas Appliances, Stainless Steel Appliance(s), Gas Water Heater
- Laundry: Laundry Room
Features
- Granite, Vaulted Ceiling(s), Closet, Formal, Great Room, Cook Island, Eat-in Kitchen, Pantry, Double Vanity, Suite, Walk-In Closet(s), Walkin Shower
- Flooring: Tile
- Doors: French Doors
- Windows: Garden Window(s)
- Basement: Crawl Space
- Number of fireplaces: 1
- Fireplace features: Gas
Interior area
- Total structure area: 1,867
- Total interior livable area: 1,867 sqft
Property
Parking
- Total spaces: 2
- Parking features: Driveway, Off Street, Attached
- Attached garage spaces: 2
- Has uncovered spaces: Yes
Accessibility
- Accessibility features: Garage On Main, Ground Level, Main Floor Bedroom Bath, Minimal Steps, One Level, Utility Room On Main, Walkin Shower, Accessibility
Features
- Levels: One
- Stories: 1
- Patio & porch: Patio
- Exterior features: Raised Beds, Yard, Exterior Entry
- Has spa: Yes
- Spa features: Bath
- Has view: Yes
- View description: Trees/Woods
Lot
- Size: 10,018 sqft
- Dimensions: 9,960 sq ft
- Features: Level, Private, Trees, SqFt 7000 to 9999
Details
- Parcel number: R179101
- Zoning: R10
Construction
Type & style
- Home type: SingleFamily
- Architectural style: Traditional
- Property subtype: Residential, Single Family Residence
Materials
- Brick, Wood Siding
- Foundation: Concrete Perimeter
- Roof: Shake
Condition
- Resale
- New construction: No
- Year built: 1987
Utilities & green energy
- Gas: Gas
- Sewer: Public Sewer
- Water: Public
Community & neighborhood
Location
- Region: Portland
- Subdivision: Collins View
HOA & financial
HOA
- Has HOA: Yes
- HOA fee: $426 monthly
- Amenities included: Insurance, Management, Pool, Recreation Facilities, Sewer, Tennis Court, Water
Other
Other facts
- Listing terms: Cash,Conventional,FHA,VA Loan
- Road surface type: Concrete
Price history
| Date | Event | Price |
|---|---|---|
| 5/31/2023 | Sold | $700,000+0%$375/sqft |
Source: | ||
| 5/15/2023 | Pending sale | $699,900+25%$375/sqft |
Source: | ||
| 3/16/2020 | Sold | $560,000+6.7%$300/sqft |
Source: | ||
| 2/5/2020 | Pending sale | $525,000$281/sqft |
Source: Keller Williams Realty Professionals #20206201 | ||
| 2/3/2020 | Listed for sale | $525,000+31.3%$281/sqft |
Source: Keller Williams Realty Professionals #20206201 | ||
Public tax history
| Year | Property taxes | Tax assessment |
|---|---|---|
| 2025 | $12,406 +3.7% | $460,830 +3% |
| 2024 | $11,959 +4% | $447,410 +3% |
| 2023 | $11,495 +2.2% | $434,380 +3% |
Find assessor info on the county website
Neighborhood: Collins View
Nearby schools
GreatSchools rating
- 9/10Stephenson Elementary SchoolGrades: K-5Distance: 1 mi
- 8/10Jackson Middle SchoolGrades: 6-8Distance: 1.5 mi
- 8/10Ida B. Wells-Barnett High SchoolGrades: 9-12Distance: 2.1 mi
Schools provided by the listing agent
- Elementary: Stephenson
- Middle: Jackson
- High: Ida B Wells
Source: RMLS (OR). This data may not be complete. We recommend contacting the local school district to confirm school assignments for this home.
Get a cash offer in 3 minutes
Find out how much your home could sell for in as little as 3 minutes with a no-obligation cash offer.
Estimated market value
$728,400
Get a cash offer in 3 minutes
Find out how much your home could sell for in as little as 3 minutes with a no-obligation cash offer.
Estimated market value
$728,400

