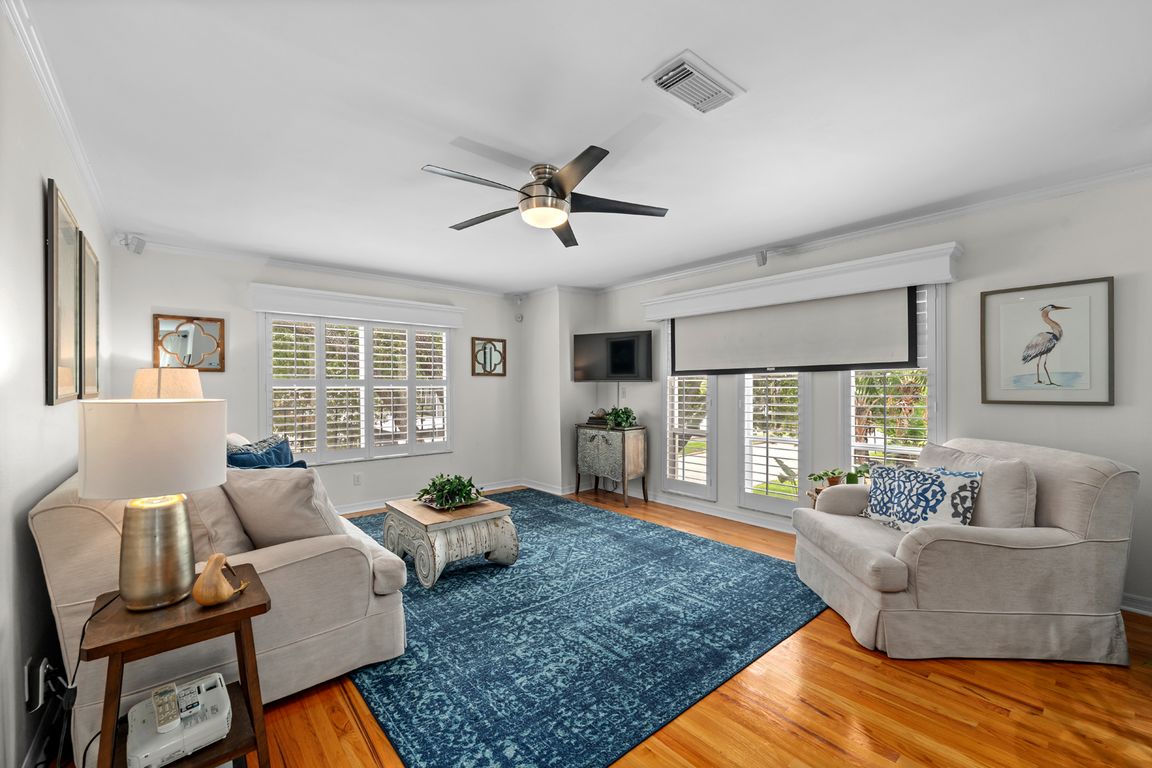
For sale
$765,000
2beds
1,921sqft
507 S Willow Ave, Tampa, FL 33606
2beds
1,921sqft
Townhouse
Built in 1997
1,004 sqft
2 Attached garage spaces
$398 price/sqft
$350 monthly HOA fee
What's special
Gated rear entranceTwo-car garageGranite countertopsAmple guest parkingRemote-control projector screenEnd-unit townhomeSeamless glass
Located just three blocks to Hyde Park Village, four blocks to Bayshore Boulevard, and only one mile to Amalie Arena, this end-unit townhome in The Willows of Hyde Park offers the perfect blend of downtown convenience, neighborhood charm, and privacy. You’ll enjoy easy access to shopping, dining, and entertainment while still ...
- 17 days
- on Zillow |
- 1,064 |
- 40 |
Source: Stellar MLS,MLS#: TB8401059 Originating MLS: Suncoast Tampa
Originating MLS: Suncoast Tampa
Travel times
Kitchen
Living Room
Dining Room
Primary Bedroom
Primary Bathroom
Balcony
Zillow last checked: 7 hours ago
Listing updated: July 16, 2025 at 02:41pm
Listing Provided by:
Brenda McGlothin 813-684-0016,
RE/MAX REALTY UNLIMITED 813-684-0016
Source: Stellar MLS,MLS#: TB8401059 Originating MLS: Suncoast Tampa
Originating MLS: Suncoast Tampa

Facts & features
Interior
Bedrooms & bathrooms
- Bedrooms: 2
- Bathrooms: 3
- Full bathrooms: 2
- 1/2 bathrooms: 1
Primary bedroom
- Features: En Suite Bathroom, Built-in Closet
- Level: Third
- Area: 154 Square Feet
- Dimensions: 14x11
Bedroom 2
- Features: Walk-In Closet(s)
- Level: Third
- Area: 144 Square Feet
- Dimensions: 12x12
Den
- Features: No Closet
- Level: First
- Area: 100 Square Feet
- Dimensions: 10x10
Dining room
- Features: No Closet
- Level: Second
- Area: 80 Square Feet
- Dimensions: 10x8
Kitchen
- Features: Pantry, Built-in Closet
- Level: Second
- Area: 80 Square Feet
- Dimensions: 10x8
Living room
- Features: Ceiling Fan(s), No Closet
- Level: Second
- Area: 195 Square Feet
- Dimensions: 13x15
Heating
- Electric
Cooling
- Central Air
Appliances
- Included: Dryer, Microwave, Range, Refrigerator, Washer
- Laundry: Laundry Closet
Features
- Living Room/Dining Room Combo, PrimaryBedroom Upstairs
- Flooring: Carpet, Hardwood
- Doors: Sliding Doors
- Has fireplace: No
Interior area
- Total structure area: 2,257
- Total interior livable area: 1,921 sqft
Video & virtual tour
Property
Parking
- Total spaces: 2
- Parking features: Garage - Attached
- Attached garage spaces: 2
Features
- Levels: Three Or More
- Stories: 3
- Exterior features: Lighting
Lot
- Size: 1,004 Square Feet
Details
- Parcel number: A2329184SL00000000001.0
- Zoning: PD
- Special conditions: None
Construction
Type & style
- Home type: Townhouse
- Property subtype: Townhouse
Materials
- Stucco
- Foundation: Block
- Roof: Shingle
Condition
- Completed
- New construction: No
- Year built: 1997
Utilities & green energy
- Sewer: Public Sewer
- Water: None
- Utilities for property: Street Lights
Community & HOA
Community
- Features: Gated Community - No Guard, Sidewalks
- Subdivision: THE WILLOWS OF HYDE PARK
HOA
- Has HOA: Yes
- Amenities included: Gated
- Services included: Maintenance Structure, Pest Control, Water
- HOA fee: $350 monthly
- HOA name: Bay Ride Property /Sam Carson
- HOA phone: 813-251-2011
- Pet fee: $0 monthly
Location
- Region: Tampa
Financial & listing details
- Price per square foot: $398/sqft
- Tax assessed value: $497,022
- Annual tax amount: $6,671
- Date on market: 7/1/2025
- Ownership: Fee Simple
- Total actual rent: 0
- Road surface type: Paved