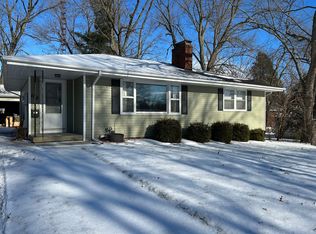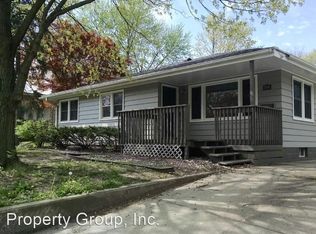ISU AREA BARGAIN! Close to ISU and Uptown Normal a perfect starter or great for ISU student. Large 66 X 132 Corner Lot with Mature trees. New in 2022, interior paint, luxury vinyl flooring & carpet. The gracious living room features a Brick Fireplace and Large East Facing Picture Window that bathes the room in Sunlight. The "Eat- In" Galley Kitchen features New Flooring and Sliding Glass Doors that open onto a Welcoming Deck and Patio for Entertaining. No More Scraping Icy Windows with an Oversized 2.5 Car Garage with Plenty of Room for Toys or Shop. Unfinished Basement with Toilet and Large Recreation Room. Newer Roof, High efficiency HVAC & water heater. Property being sold as is with no known defects.
This property is off market, which means it's not currently listed for sale or rent on Zillow. This may be different from what's available on other websites or public sources.

