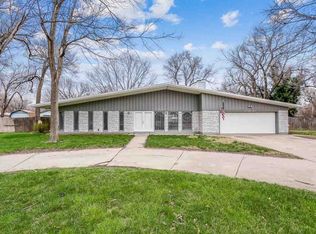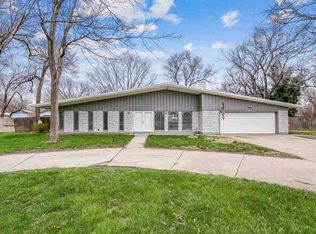Sold
Price Unknown
507 S Byron Rd, Wichita, KS 67209
4beds
2,484sqft
Single Family Onsite Built
Built in 1979
0.45 Acres Lot
$285,900 Zestimate®
$--/sqft
$1,922 Estimated rent
Home value
$285,900
$254,000 - $320,000
$1,922/mo
Zestimate® history
Loading...
Owner options
Explore your selling options
What's special
Back on the market. Buyer was unable to obtain financing. Discover the epitome of modern living in this fully updated contemporary home. The bright and open layout is showered by sunlight through newly replaced floor-to-ceiling windows. Meticulous attention to detail was given with every upgrade from new flooring throughout, completely remodeled bathrooms, fixtures, hardware and finishes. The expansive primary suite offers space for a king sized bedroom set, cozy sitting area, enormous walk-in closet and a double vanity bath with walk-in shower. Enjoy modern conveniences like a smart thermostat, smart lighting, smart garage door openers and digital door locks. Have peace of mind with a NEW 30 year roof and horizontal vinyl siding and stylish vinyl shake siding. The fully finished, insulated and climate controlled side-load garage provides added comfort when coming and going. Outside, the new wood fence, deck and thoughtfully designed landscaping create a perfect outdoor oasis. This home isn't just a place to live; it's a lifestyle upgrade offering unparalleled comfort and style.
Zillow last checked: 8 hours ago
Listing updated: October 15, 2024 at 08:05pm
Listed by:
Barbara-Lee Lewis 316-686-7121,
Coldwell Banker Plaza Real Estate
Source: SCKMLS,MLS#: 642298
Facts & features
Interior
Bedrooms & bathrooms
- Bedrooms: 4
- Bathrooms: 3
- Full bathrooms: 3
Primary bedroom
- Description: Carpet
- Level: Upper
- Area: 246
- Dimensions: 12 x 20.5
Bedroom
- Description: Carpet
- Level: Upper
- Area: 110
- Dimensions: 10 x 11
Bedroom
- Description: Carpet
- Level: Upper
- Area: 140
- Dimensions: 10 x 14
Bedroom
- Description: Carpet
- Level: Basement
- Area: 141.75
- Dimensions: 10.5 x 13.5
Bonus room
- Description: Carpet
- Level: Upper
- Area: 65
- Dimensions: 6.5 x 10
Dining room
- Description: Luxury Vinyl
- Level: Main
- Area: 116
- Dimensions: 14.5 x 8
Family room
- Description: Carpet
- Level: Lower
- Area: 270
- Dimensions: 20 x 13.5
Kitchen
- Description: Luxury Vinyl
- Level: Main
- Area: 150
- Dimensions: 12 x 12.5
Living room
- Description: Luxury Vinyl
- Level: Main
- Area: 246.5
- Dimensions: 17 x 14.5
Heating
- Forced Air, Natural Gas
Cooling
- Central Air, Electric
Appliances
- Included: Dishwasher, Disposal, Microwave, Refrigerator, Range
- Laundry: Main Level, Laundry Room, 220 equipment
Features
- Walk-In Closet(s), Vaulted Ceiling(s)
- Flooring: Laminate
- Windows: Window Coverings-All, Storm Window(s)
- Basement: Finished
- Number of fireplaces: 1
- Fireplace features: One, Living Room, Wood Burning, Gas Starter, Glass Doors
Interior area
- Total interior livable area: 2,484 sqft
- Finished area above ground: 2,149
- Finished area below ground: 335
Property
Parking
- Total spaces: 3
- Parking features: RV Access/Parking, Attached, Detached, Garage Door Opener, Oversized, Side Load
- Garage spaces: 3
Features
- Levels: One and One Half
- Stories: 1
- Patio & porch: Deck
- Fencing: Wood
Lot
- Size: 0.45 Acres
- Features: Corner Lot, Irregular Lot
Details
- Parcel number: 0871392901401009.00
Construction
Type & style
- Home type: SingleFamily
- Architectural style: Contemporary
- Property subtype: Single Family Onsite Built
Materials
- Frame, Vinyl/Aluminum
- Foundation: Partial, Day Light
- Roof: Other
Condition
- Year built: 1979
Utilities & green energy
- Gas: Natural Gas Available
- Utilities for property: Sewer Available, Natural Gas Available, Public
Community & neighborhood
Security
- Security features: Security Lights
Location
- Region: Wichita
- Subdivision: CALLAHAN
HOA & financial
HOA
- Has HOA: No
Other
Other facts
- Ownership: Individual
- Road surface type: Unimproved
Price history
Price history is unavailable.
Public tax history
Tax history is unavailable.
Neighborhood: 67209
Nearby schools
GreatSchools rating
- 8/10Apollo Elementary SchoolGrades: PK-4Distance: 4.5 mi
- 5/10Dwight D. Eisenhower Middle SchoolGrades: 7-8Distance: 4.6 mi
- 9/10Eisenhower High SchoolGrades: 9-12Distance: 4.8 mi
Schools provided by the listing agent
- Elementary: Apollo
- Middle: Dwight D. Eisenhower
- High: Dwight D. Eisenhower
Source: SCKMLS. This data may not be complete. We recommend contacting the local school district to confirm school assignments for this home.

