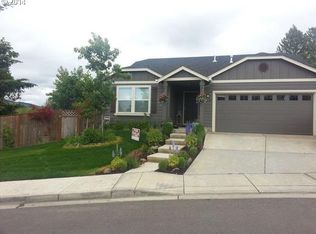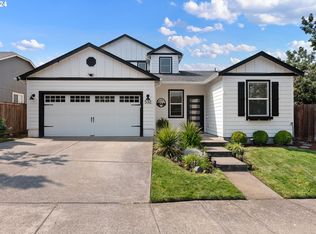This home features a GREAT open Floorplan in Excellent Thurston Location & on a Corner Lot! Master Bedroom is separate from other bedrooms with Large Walk in Closet. Large open entry leading to Living room, kitchen & dining area. Vinyl flooring throughout with tile floors in kitchen area, gas fireplace and much more. Enjoy the Covered trex deck with Territorial Views from Backyard which backs up to a community walking path. Garage has 220 at workbench. GREAT VALUE and a must see!
This property is off market, which means it's not currently listed for sale or rent on Zillow. This may be different from what's available on other websites or public sources.


