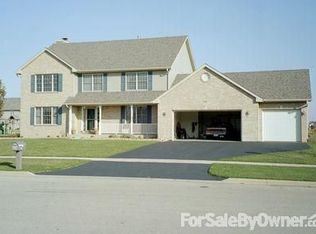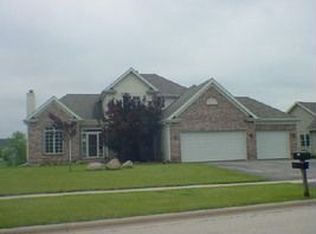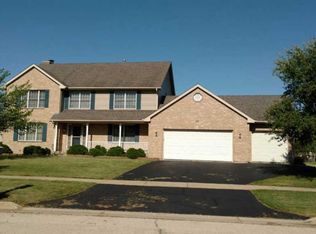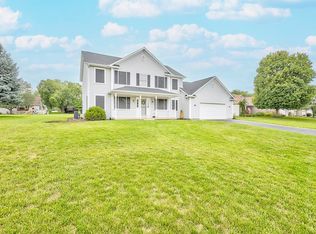Sold for $356,000 on 12/07/23
$356,000
507 Rythym King Rd, Belvidere, IL 61008
4beds
3,464sqft
Single Family Residence
Built in 1999
0.46 Acres Lot
$404,500 Zestimate®
$103/sqft
$3,626 Estimated rent
Home value
$404,500
$384,000 - $425,000
$3,626/mo
Zestimate® history
Loading...
Owner options
Explore your selling options
What's special
The Wow Factor! You'll NEVER want to leave this one-owner 2-story with Main Floor Master & Laundry, and upgrades galore! Stunning new Feldco front door welcomes you into the first living space with gorgeous hickory flooring, cozy gas fireplace and soaring ceilings Enjoy entertaining in the open-concept living and dining room which easily seats 10+. Foodies will love the spaciousness of this kitchen which boasts quartz countertops, a large serving island, a breakfast nook with lovely backyard view, 42-inch cabinets and a wonderful pantry! The master bedroom offers a walk-in closet, his/her vanity, and step-in shower with glass doors. The upper level includes the loft area ideal for home office, 3 bedrooms and the 2nd full bath. The lower level was recently renovated with a gorgeous kitchenette with more stainless steel appliances, custom butcher block island and an awesome bar area. The 2nd living room is perfect for binge watching on the weekends. No more early hikes to the gym as you now have your own awesome home gym and a full bath. Large storage room in lower level too. Hot Tub anyone? This home includes a hot tub with enclosure and sun roof. Brick paver walkway out to the super private paver patio that is just perfect for morning coffee or evening cocktails. There is also a 25' x 25' concrete patio with handy dog run for your fur babies. The mature, professional landscaping is ready for your enjoyment as well. All new Anderson custom windows throughout the home. Roof new in 2017. Washer/Dryer will stay. Home gym equipment and some furniture are negotiable. Basement safe will convey. Walk to Lincoln Elementary and there are several school bus stops for the Belvidere North High and Belvidere Central Middle Schools. Neighborhood HOA in place and covenants are enforced making this location one of the most desirable in all of Belvidere. Annual HOA dues will be $150 Jan 2024. Sheds and vinyl fences are allowed. Outdoor storage of campers/RVs is not allowed. 10 minutes to I-90 for commuters. 10 minutes to tons of shopping/dining in the Greater Rockford area. This home will fit your lifestyle for many years to come!!
Zillow last checked: 8 hours ago
Listing updated: December 07, 2023 at 11:10am
Listed by:
Alex Wolf 815-621-4422,
Keller Williams Realty Signature
Bought with:
Margaret Bowen, 475192655
Weichert Realtors - Tovar Properties
Source: NorthWest Illinois Alliance of REALTORS®,MLS#: 202306189
Facts & features
Interior
Bedrooms & bathrooms
- Bedrooms: 4
- Bathrooms: 4
- Full bathrooms: 3
- 1/2 bathrooms: 1
- Main level bathrooms: 2
- Main level bedrooms: 1
Primary bedroom
- Level: Main
- Area: 207
- Dimensions: 15 x 13.8
Bedroom 2
- Level: Upper
- Area: 126.5
- Dimensions: 11 x 11.5
Bedroom 3
- Level: Upper
- Area: 121
- Dimensions: 11 x 11
Bedroom 4
- Level: Upper
- Area: 121.9
- Dimensions: 10.6 x 11.5
Dining room
- Level: Main
- Area: 134.07
- Dimensions: 12.3 x 10.9
Family room
- Level: Lower
- Area: 211.72
- Dimensions: 15.8 x 13.4
Kitchen
- Level: Main
- Area: 152.25
- Dimensions: 14.5 x 10.5
Living room
- Level: Main
- Area: 235.44
- Dimensions: 21.6 x 10.9
Heating
- Forced Air, Natural Gas
Cooling
- Central Air
Appliances
- Included: Dishwasher, Dryer, Microwave, Refrigerator, Stove/Cooktop, Washer, Water Softener, Gas Water Heater
- Laundry: Main Level
Features
- Great Room, L.L. Finished Space, Ceiling-Vaults/Cathedral, Walk-In Closet(s)
- Basement: Full,Sump Pump,Finished
- Number of fireplaces: 1
- Fireplace features: Gas
Interior area
- Total structure area: 3,464
- Total interior livable area: 3,464 sqft
- Finished area above ground: 2,264
- Finished area below ground: 1,200
Property
Parking
- Total spaces: 3
- Parking features: Asphalt, Attached
- Garage spaces: 3
Features
- Levels: Two
- Stories: 2
- Patio & porch: Patio, Patio-Brick Paver
Lot
- Size: 0.46 Acres
- Dimensions: 113.25 x 182.56 x 112.72 x 179.66
- Features: Subdivided
Details
- Parcel number: 0524454005
Construction
Type & style
- Home type: SingleFamily
- Property subtype: Single Family Residence
Materials
- Brick/Stone, Vinyl
- Roof: Shingle
Condition
- Year built: 1999
Utilities & green energy
- Electric: Circuit Breakers
- Sewer: City/Community
- Water: City/Community
Community & neighborhood
Location
- Region: Belvidere
- Subdivision: IL
HOA & financial
HOA
- Has HOA: Yes
- HOA fee: $150 annually
- Services included: None
Other
Other facts
- Ownership: Fee Simple
Price history
| Date | Event | Price |
|---|---|---|
| 12/7/2023 | Sold | $356,000+2%$103/sqft |
Source: | ||
| 10/27/2023 | Pending sale | $349,000$101/sqft |
Source: | ||
| 10/23/2023 | Listed for sale | $349,000$101/sqft |
Source: | ||
Public tax history
| Year | Property taxes | Tax assessment |
|---|---|---|
| 2024 | $9,823 +32% | $119,644 +39.8% |
| 2023 | $7,441 +5.6% | $85,600 +8.6% |
| 2022 | $7,049 +6.4% | $78,786 +6.1% |
Find assessor info on the county website
Neighborhood: 61008
Nearby schools
GreatSchools rating
- 2/10Lincoln Elementary SchoolGrades: PK-5Distance: 0.3 mi
- 4/10Belvidere Central Middle SchoolGrades: 6-8Distance: 1.7 mi
- 4/10Belvidere North High SchoolGrades: 9-12Distance: 1.9 mi
Schools provided by the listing agent
- Elementary: Lincoln Elementary
- Middle: Belvidere Central Middle
- High: Belvidere North
- District: Belvidere 100
Source: NorthWest Illinois Alliance of REALTORS®. This data may not be complete. We recommend contacting the local school district to confirm school assignments for this home.

Get pre-qualified for a loan
At Zillow Home Loans, we can pre-qualify you in as little as 5 minutes with no impact to your credit score.An equal housing lender. NMLS #10287.



