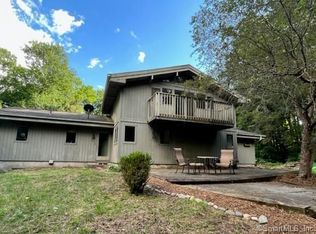Grand Cape Cod of over 2700 sq./ft. with a very versatile floor plan and many wonderful features! From the welcoming foyer the sunny great room is just steps away. Centered on a fireplace, the great room includes French doors to the deck. Adjacent is a country kitchen with solid wood cabinets, granite counters, a large eat-in area ringed by windows and dual fuel oven/range. Nearby is a laundry/mud room with extra fridge and an exterior door to the front of the house. The first floor master is spacious and loaded with closets. The full bath offers a shower/tub combo and vanity with granite counter. The main level also includes a formal dining room as well as a study with built-in bookcases. Outside the backyard is a soothing oasis complete with a water fall feeding a koi pond, spacious sunny deck with retractable awning and a separate stone terrace. The upstairs floor plan is very unique. The bedroom on the north side of the home is very large with three closets. Across the hall is another bedroom which also includes a sunny sitting room with a palladian window. Off the hallway is another full bath. Dry basement used as workshop adjacent to two car garage. Additional detached 1 car garage/shed at end of drive. A charming warm home!
This property is off market, which means it's not currently listed for sale or rent on Zillow. This may be different from what's available on other websites or public sources.

