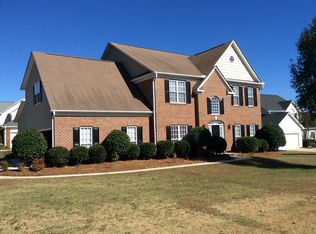Closed
$492,000
507 Roxanne Ct NW, Concord, NC 28027
4beds
2,536sqft
Single Family Residence
Built in 1998
0.46 Acres Lot
$488,800 Zestimate®
$194/sqft
$2,563 Estimated rent
Home value
$488,800
$450,000 - $533,000
$2,563/mo
Zestimate® history
Loading...
Owner options
Explore your selling options
What's special
Beautiful cul-de-sac home in very desirable Gable Oaks community. Location is superb to both Concord (Afton area) and Charlotte via I85 minutes from home. Rocking chair front porch and beautiful huge paver patio in the back with permanent fire pit. One of the largest lots in the community that has complete wrought iron fencing and sideyard leads to the community tennis/volly ball court, pool and play ground area! Perfect location. Master on the main! Granite in kitchen and all baths. Large laundy room. Loft for the kids or man cave for dad! Large garage with two storage areas. Beautiful permanent Christmas lights are installed on home! (See attached picture. Lights on house only) And Garage is EV charger ready! There are also Google Nest smart thermostats on both levels. Home has an installed security system but current owners have never used.
Zillow last checked: 8 hours ago
Listing updated: March 10, 2025 at 04:32pm
Listing Provided by:
Renda Powell renda@cacartergroup.com,
CARTER GROUP REALTORS®,
Christopher Carter,
CARTER GROUP REALTORS®
Bought with:
Joslyn Blackburn
Keller Williams Unlimited
Source: Canopy MLS as distributed by MLS GRID,MLS#: 4198215
Facts & features
Interior
Bedrooms & bathrooms
- Bedrooms: 4
- Bathrooms: 3
- Full bathrooms: 2
- 1/2 bathrooms: 1
- Main level bedrooms: 1
Primary bedroom
- Features: En Suite Bathroom, Tray Ceiling(s)
- Level: Main
Primary bedroom
- Level: Main
Bedroom s
- Level: Upper
Bedroom s
- Level: Upper
Bedroom s
- Level: Upper
Bedroom s
- Level: Upper
Bedroom s
- Level: Upper
Bedroom s
- Level: Upper
Bathroom full
- Level: Main
Bathroom half
- Level: Main
Bathroom full
- Level: Upper
Bathroom full
- Level: Main
Bathroom half
- Level: Main
Bathroom full
- Level: Upper
Breakfast
- Level: Main
Breakfast
- Level: Main
Great room
- Features: Cathedral Ceiling(s), Ceiling Fan(s)
- Level: Main
Great room
- Level: Main
Kitchen
- Features: Breakfast Bar, Computer Niche, Open Floorplan, Walk-In Pantry
- Level: Main
Kitchen
- Level: Main
Laundry
- Level: Main
Laundry
- Level: Main
Loft
- Level: Upper
Loft
- Level: Upper
Heating
- Forced Air, Natural Gas
Cooling
- Central Air, Electric
Appliances
- Included: Dishwasher, Gas Water Heater, Microwave, Plumbed For Ice Maker
- Laundry: Electric Dryer Hookup, Main Level
Features
- Breakfast Bar, Pantry, Walk-In Closet(s)
- Flooring: Carpet, Laminate, Tile
- Has basement: No
- Attic: Pull Down Stairs
- Fireplace features: Family Room, Gas Log
Interior area
- Total structure area: 2,536
- Total interior livable area: 2,536 sqft
- Finished area above ground: 2,536
- Finished area below ground: 0
Property
Parking
- Total spaces: 2
- Parking features: Attached Garage, Garage on Main Level
- Attached garage spaces: 2
Features
- Levels: Two
- Stories: 2
- Patio & porch: Front Porch, Patio
- Exterior features: Fire Pit
- Fencing: Back Yard,Fenced
Lot
- Size: 0.46 Acres
Details
- Parcel number: 46906574270000
- Zoning: RC
- Special conditions: Standard
- Other equipment: Other - See Remarks
Construction
Type & style
- Home type: SingleFamily
- Architectural style: Traditional
- Property subtype: Single Family Residence
Materials
- Vinyl
- Foundation: Crawl Space
- Roof: Shingle
Condition
- New construction: No
- Year built: 1998
Utilities & green energy
- Sewer: Public Sewer
- Water: City
- Utilities for property: Cable Available
Community & neighborhood
Security
- Security features: Smoke Detector(s)
Location
- Region: Concord
- Subdivision: Gable Oaks
HOA & financial
HOA
- Has HOA: Yes
- HOA fee: $450 annually
- Association name: Gable Oaks Homeowners Association
Other
Other facts
- Listing terms: Cash,Conventional,FHA,VA Loan
- Road surface type: Concrete, Paved
Price history
| Date | Event | Price |
|---|---|---|
| 2/6/2025 | Sold | $492,000-1.6%$194/sqft |
Source: | ||
| 12/6/2024 | Price change | $499,999-3.8%$197/sqft |
Source: | ||
| 11/14/2024 | Listed for sale | $520,000+79.3%$205/sqft |
Source: | ||
| 4/26/2019 | Sold | $290,000-1.7%$114/sqft |
Source: | ||
| 3/13/2019 | Pending sale | $295,000$116/sqft |
Source: Southern Homes of the Carolinas #3437095 Report a problem | ||
Public tax history
| Year | Property taxes | Tax assessment |
|---|---|---|
| 2024 | $4,404 +27.1% | $442,140 +55.7% |
| 2023 | $3,464 | $283,960 |
| 2022 | $3,464 | $283,960 |
Find assessor info on the county website
Neighborhood: 28027
Nearby schools
GreatSchools rating
- 5/10Carl A. Furr Elementary SchoolGrades: K-5Distance: 1.7 mi
- 8/10Harold Winkler Middle SchoolGrades: 6-8Distance: 2.1 mi
- 5/10West Cabarrus HighGrades: 9-12Distance: 2.4 mi
Schools provided by the listing agent
- Elementary: Carl A. Furr
- Middle: Harold E Winkler
- High: West Cabarrus
Source: Canopy MLS as distributed by MLS GRID. This data may not be complete. We recommend contacting the local school district to confirm school assignments for this home.
Get a cash offer in 3 minutes
Find out how much your home could sell for in as little as 3 minutes with a no-obligation cash offer.
Estimated market value$488,800
Get a cash offer in 3 minutes
Find out how much your home could sell for in as little as 3 minutes with a no-obligation cash offer.
Estimated market value
$488,800
