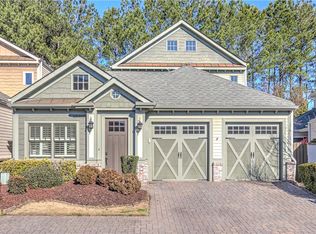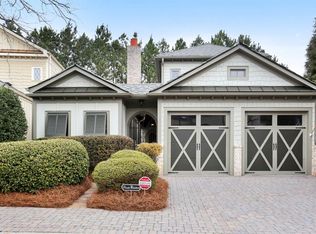Meticulously maintained 4 BR/3 BA home is masterfully designed to maximize outdoor and indoor living space, with rich finishes throughout. The main level of this stunning home boasts stone paver driveway, arched doorways, coffered ceiling, high ceilings throughout, and built-in bookcases in the fireside-family room. Kitchen offers a breakfast bar, granite countertops, SS appliances, pantry, and built-in workspace/desk. Desirable Master on Main with en suite bathroom featuring large stepless shower, double vanity, and large walk-in closet. A secondary bedroom on the main level that is great for an office/playroom. Upstairs offers a loft as well as two additional secondary bedrooms with an additional full bathroom. Home boasts a stunning garden courtyard area. Country Club quality amenities include clubhouse, fitness center, indoor and outdoor fireplaces, billiards, poker tables, catering kitchen, huge swimming pool, pickleball and bocce ball courts. HOA maintains front yard lawn and landscaping. Home is situated in an upscale gated community, minutes to charming downtown Woodstock, shopping, restaurants, Woofstock Dog Park, Greenprints Trail System and I-575.
This property is off market, which means it's not currently listed for sale or rent on Zillow. This may be different from what's available on other websites or public sources.

