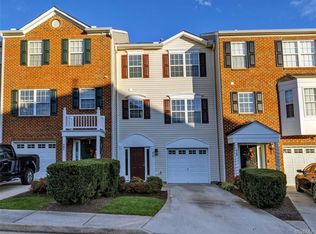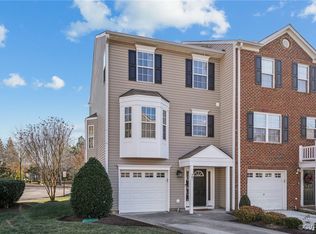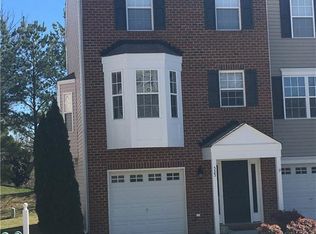Sold for $359,950
$359,950
507 Ridgemoor Pl, Midlothian, VA 23114
4beds
2,670sqft
Townhouse
Built in 2005
1,785.96 Square Feet Lot
$378,100 Zestimate®
$135/sqft
$2,812 Estimated rent
Home value
$378,100
$355,000 - $405,000
$2,812/mo
Zestimate® history
Loading...
Owner options
Explore your selling options
What's special
Welcome to this charming three-level townhome in the desirable Grove neighborhood. This spacious home boasts four bedrooms, two full baths, and two half baths. The first floor offers a versatile bedroom or flex space, perfect for a home office or guest room. The second level features an open floor plan that seamlessly connects the kitchen, living and dining area, ideal for entertaining and family gatherings. Upstairs the third level houses three bedrooms, including a master suite with an en-suite full bath and an additional full bath for the other bedrooms. Enjoy outdoor living with a deck off the kitchen and a patio off the main level. Additional amenities include a one-car garage, providing convenient and secure parking. This townhome combines modern living with ample space, making it a perfect home for any family.
Zillow last checked: 8 hours ago
Listing updated: March 13, 2025 at 12:57pm
Listed by:
John Schultheis (804)938-9297,
Long & Foster REALTORS
Bought with:
Cait Stables, 0225233657
The Hogan Group Real Estate
Source: CVRMLS,MLS#: 2415262 Originating MLS: Central Virginia Regional MLS
Originating MLS: Central Virginia Regional MLS
Facts & features
Interior
Bedrooms & bathrooms
- Bedrooms: 4
- Bathrooms: 4
- Full bathrooms: 2
- 1/2 bathrooms: 2
Bedroom 2
- Level: First
- Dimensions: 0 x 0
Other
- Description: Tub & Shower
- Level: Third
Half bath
- Level: First
Half bath
- Level: Second
Heating
- Forced Air, Natural Gas
Cooling
- Central Air
Appliances
- Included: Dishwasher, Disposal, Washer
Features
- Bedroom on Main Level
- Flooring: Laminate, Partially Carpeted
- Has basement: No
- Attic: None
- Number of fireplaces: 1
- Fireplace features: Vented
Interior area
- Total interior livable area: 2,670 sqft
- Finished area above ground: 2,134
- Finished area below ground: 536
Property
Parking
- Total spaces: 1
- Parking features: Attached, Driveway, Garage, Paved
- Attached garage spaces: 1
- Has uncovered spaces: Yes
Features
- Levels: Two
- Stories: 2
- Patio & porch: Patio
- Exterior features: Paved Driveway
- Pool features: None
Lot
- Size: 1,785 sqft
Details
- Parcel number: 730704211300000
- Zoning description: RTH
Construction
Type & style
- Home type: Townhouse
- Architectural style: Colonial
- Property subtype: Townhouse
- Attached to another structure: Yes
Materials
- Brick, Block, Vinyl Siding
- Roof: Asphalt
Condition
- Resale
- New construction: No
- Year built: 2005
Utilities & green energy
- Sewer: Public Sewer
- Water: Public
Community & neighborhood
Community
- Community features: Home Owners Association
Location
- Region: Midlothian
- Subdivision: The Grove
HOA & financial
HOA
- Has HOA: Yes
- HOA fee: $155 monthly
Other
Other facts
- Ownership: Individuals
- Ownership type: Sole Proprietor
Price history
| Date | Event | Price |
|---|---|---|
| 7/29/2024 | Sold | $359,950$135/sqft |
Source: | ||
| 6/27/2024 | Pending sale | $359,950$135/sqft |
Source: | ||
| 6/13/2024 | Listed for sale | $359,950+89.4%$135/sqft |
Source: | ||
| 3/24/2021 | Listing removed | -- |
Source: Owner Report a problem | ||
| 6/11/2019 | Listing removed | $1,850$1/sqft |
Source: Owner Report a problem | ||
Public tax history
| Year | Property taxes | Tax assessment |
|---|---|---|
| 2025 | $2,989 +8.3% | $335,800 +9.6% |
| 2024 | $2,759 +4.1% | $306,500 +5.3% |
| 2023 | $2,649 +7.4% | $291,100 +8.6% |
Find assessor info on the county website
Neighborhood: 23114
Nearby schools
GreatSchools rating
- 7/10J B Watkins Elementary SchoolGrades: PK-5Distance: 0.3 mi
- 7/10Midlothian Middle SchoolGrades: 6-8Distance: 0.6 mi
- 9/10Midlothian High SchoolGrades: 9-12Distance: 0.8 mi
Schools provided by the listing agent
- Elementary: Watkins
- Middle: Midlothian
- High: Midlothian
Source: CVRMLS. This data may not be complete. We recommend contacting the local school district to confirm school assignments for this home.
Get a cash offer in 3 minutes
Find out how much your home could sell for in as little as 3 minutes with a no-obligation cash offer.
Estimated market value$378,100
Get a cash offer in 3 minutes
Find out how much your home could sell for in as little as 3 minutes with a no-obligation cash offer.
Estimated market value
$378,100


