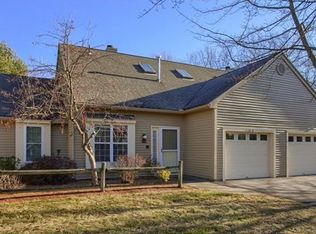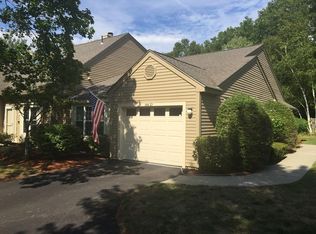Harvard style town home. Upon entry you will find the sunny 9x7 breakfast nook in this adorable galley-style kitchen with loads of cabinets and counterspace! Kitchen flows into a large living room/dining room with hardwood floors, wood burning fireplace, box window and sliders to a private backyard patio. Walk upstairs to two spacious bedrooms with full wall length closets also with hardwood flooring. The bedrooms share a Jack and Jill bath with tub and separate shower! Enjoy award winning Ridgefield Condominium's country club atmosphere with pool, tennis courts, basketball court, clubhouse with exercise room, and lighted sidewalks for your morning jog or evening stroll. Enjoy the maintenance free lifestyle of condo living! This is a special property and one you will enjoy calling home!
This property is off market, which means it's not currently listed for sale or rent on Zillow. This may be different from what's available on other websites or public sources.

