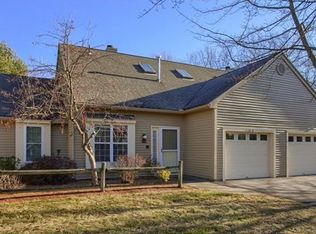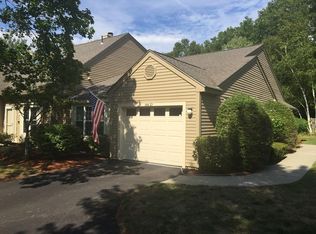Come see this lovely condo's new updates! The "Concord 2," Ridgefield's most desirable SINGLE LEVEL END UNIT design with a first floor master bedroom & two full baths is now available! Freshly painted family room, bathrooms & master bedroom & BRAND NEW vinyl flooring in the living room, hallway & master bedroom! Private side entry, spacious sun-filled living room/dining room area with propane fireplace & triple box window. Additional family room with cathedral ceilings, skylights & second gas fireplace. Private patio & lush backyard! Kitchen features Corian countertops, updated cabinets & stainless steel appliances! Separate utility closet with convenient washer & dryer. King sized master bedroom has it's own bathroom & walk-in closet! Guest bedroom too! Basic expanded cable, internet & "all-in" Master Insurance INCLUDED in the condo fee! Just relax and enjoy! For Sunday Open Houses 1:00-3:00, please go to the clubhouse sales office located next to the tennis courts FIRST!
This property is off market, which means it's not currently listed for sale or rent on Zillow. This may be different from what's available on other websites or public sources.

