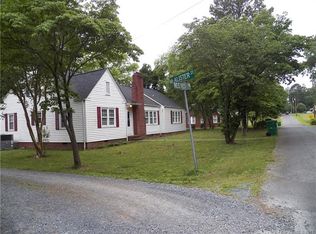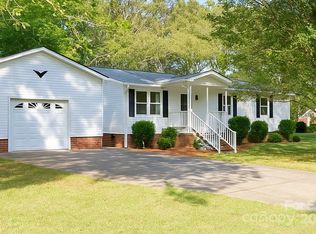Closed
$225,000
507 Reeves Ave, Albemarle, NC 28001
3beds
1,359sqft
Single Family Residence
Built in 1945
0.37 Acres Lot
$223,200 Zestimate®
$166/sqft
$1,656 Estimated rent
Home value
$223,200
$185,000 - $270,000
$1,656/mo
Zestimate® history
Loading...
Owner options
Explore your selling options
What's special
This home offers charm alongside a desirable location. Situated just off Highway 24/27, this home provides easy access to Stanly Community College, Badin Lake, Hiking trails, Shopping centers and many restaurant choices. Built-in storage maximizes the space throughout. A covered deck and walkway leads to a 425 square foot detached two car garage with Lean-to/Carport and electrical to ensure protection from the elements, creating an inviting outdoor living space. This large yard offers possibilities from a food producing garden awaiting a green-thumbed gardener, to a play area already equipped with a finished yard deck this property presents endless possibilities for new owner. This home features an unfinished basement equipped with a sump pump and dehumidifier to help control moisture, offering additional storage space for yard equipment or cellar storage. Discover the potential of this timeless residence and give us a call today. Back on the Market at no fault to seller
Zillow last checked: 8 hours ago
Listing updated: March 20, 2025 at 05:55pm
Listing Provided by:
Jeremiah Gilliland jeremiah@wilsonrealtync.com,
Wilson Realty,
Angela Abbatiello,
Wilson Realty
Bought with:
Shandy Huneycutt
Lantern Realty & Development, LLC
Source: Canopy MLS as distributed by MLS GRID,MLS#: 4165697
Facts & features
Interior
Bedrooms & bathrooms
- Bedrooms: 3
- Bathrooms: 2
- Full bathrooms: 2
- Main level bedrooms: 1
Primary bedroom
- Level: Main
Primary bedroom
- Level: Main
Bedroom s
- Features: Split BR Plan
- Level: Upper
Bedroom s
- Features: Split BR Plan
- Level: Upper
Bedroom s
- Level: Upper
Bedroom s
- Level: Upper
Bathroom full
- Level: Upper
Bathroom full
- Level: Main
Bathroom full
- Level: Upper
Bathroom full
- Level: Main
Basement
- Level: Basement
Basement
- Level: Basement
Den
- Level: Main
Den
- Level: Main
Dining area
- Level: Main
Dining area
- Level: Main
Kitchen
- Level: Main
Kitchen
- Level: Main
Living room
- Level: Main
Living room
- Level: Main
Heating
- Electric, Heat Pump
Cooling
- Ceiling Fan(s), Central Air, Electric
Appliances
- Included: Electric Oven, Electric Water Heater, Microwave, Refrigerator, Washer/Dryer
- Laundry: Electric Dryer Hookup, Inside, Main Level, Washer Hookup
Features
- Built-in Features
- Flooring: Carpet, Linoleum, Vinyl, Wood
- Basement: Exterior Entry,Full,Sump Pump,Unfinished,Walk-Up Access
- Fireplace features: Living Room
Interior area
- Total structure area: 1,359
- Total interior livable area: 1,359 sqft
- Finished area above ground: 1,359
- Finished area below ground: 0
Property
Parking
- Total spaces: 7
- Parking features: Detached Garage, Garage Faces Side, Parking Space(s), Garage on Main Level
- Garage spaces: 2
- Carport spaces: 1
- Covered spaces: 3
- Uncovered spaces: 4
- Details: (Parking Spaces: 3+)
Features
- Levels: One and One Half
- Stories: 1
- Patio & porch: Covered, Deck, Side Porch
Lot
- Size: 0.37 Acres
- Features: Corner Lot, Level
Details
- Parcel number: 654701191315
- Zoning: R-10
- Special conditions: Standard
- Other equipment: Fuel Tank(s)
Construction
Type & style
- Home type: SingleFamily
- Architectural style: Traditional
- Property subtype: Single Family Residence
Materials
- Brick Full
- Roof: Shingle
Condition
- New construction: No
- Year built: 1945
Utilities & green energy
- Sewer: Public Sewer
- Water: City
Community & neighborhood
Location
- Region: Albemarle
- Subdivision: None
Other
Other facts
- Listing terms: Cash,Conventional,FHA,USDA Loan,VA Loan
- Road surface type: Concrete, Gravel, Paved
Price history
| Date | Event | Price |
|---|---|---|
| 3/20/2025 | Sold | $225,000$166/sqft |
Source: | ||
| 1/7/2025 | Price change | $225,000-10%$166/sqft |
Source: | ||
| 8/28/2024 | Price change | $249,900-11.4%$184/sqft |
Source: | ||
| 8/2/2024 | Listed for sale | $282,000+108.9%$208/sqft |
Source: | ||
| 2/25/2019 | Sold | $135,000+3.8%$99/sqft |
Source: | ||
Public tax history
| Year | Property taxes | Tax assessment |
|---|---|---|
| 2025 | $2,441 +49.8% | $217,970 +63.2% |
| 2024 | $1,630 | $133,600 |
| 2023 | $1,630 | $133,600 |
Find assessor info on the county website
Neighborhood: 28001
Nearby schools
GreatSchools rating
- 8/10Aquadale Elementary SchoolGrades: PK-5Distance: 7.5 mi
- 6/10South Stanly Middle SchoolGrades: 6-8Distance: 7 mi
- 5/10South Stanly High SchoolGrades: 9-12Distance: 7.6 mi
Schools provided by the listing agent
- Elementary: Aquadale
- Middle: South Stanly
- High: South Stanly
Source: Canopy MLS as distributed by MLS GRID. This data may not be complete. We recommend contacting the local school district to confirm school assignments for this home.

Get pre-qualified for a loan
At Zillow Home Loans, we can pre-qualify you in as little as 5 minutes with no impact to your credit score.An equal housing lender. NMLS #10287.

