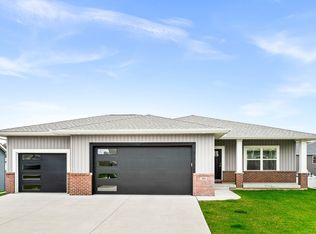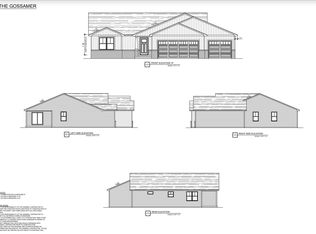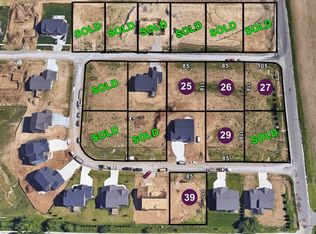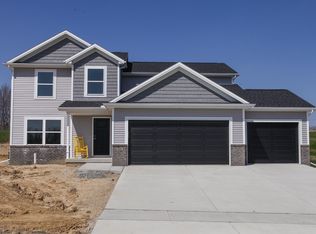Closed
$408,000
507 Raef Rd, Downs, IL 61736
4beds
3,669sqft
Single Family Residence
Built in 2022
10,027.51 Square Feet Lot
$410,700 Zestimate®
$111/sqft
$3,254 Estimated rent
Home value
$410,700
$386,000 - $435,000
$3,254/mo
Zestimate® history
Loading...
Owner options
Explore your selling options
What's special
Welcome to 507 Raef! This amazing 1.5 story home is located in Beecher Trails Subdivision and the highly coveted Tri-Valley School District! The main level boasts an open, airy floor plan. The living room flows into the kitchen which has a large island, beautiful quartz countertops, and a pantry closet for additional storage. Just off the kitchen there is a dedicated dining space with ample room for a large dining table. The main floor primary suite is tucked away from the main living space and has a beautiful, modern bathroom and a great walk-in closet. The laundry room and a half bath round out the rest of the main level. Upstairs there are 3 additional bedrooms, one with a large walk-in closet, and an additional full bath. The basement is just waiting to be finished to add additional living space. There is room to add an additional bedroom and full bath, with plenty of space left for a large family room and ample storage. The daylight windows are a huge plus, allowing in tons of natural light! Outside, the raised deck is a great spot to sip your morning coffee and keep an eye on the kiddos or pets as they play in the backyard. Don't miss your chance to make this your home, come check it out today!
Zillow last checked: 8 hours ago
Listing updated: November 25, 2025 at 09:59am
Listing courtesy of:
Shannon Smith 309-310-9993,
RE/MAX Rising
Bought with:
Katie Fudge Matthews, ABR
Coldwell Banker Real Estate Group
Source: MRED as distributed by MLS GRID,MLS#: 12484955
Facts & features
Interior
Bedrooms & bathrooms
- Bedrooms: 4
- Bathrooms: 3
- Full bathrooms: 2
- 1/2 bathrooms: 1
Primary bedroom
- Features: Bathroom (Full)
- Level: Main
- Area: 210 Square Feet
- Dimensions: 14X15
Bedroom 2
- Level: Second
- Area: 143 Square Feet
- Dimensions: 11X13
Bedroom 3
- Level: Second
- Area: 132 Square Feet
- Dimensions: 11X12
Bedroom 4
- Level: Second
- Area: 150 Square Feet
- Dimensions: 10X15
Kitchen
- Level: Main
- Area: 360 Square Feet
- Dimensions: 15X24
Laundry
- Level: Main
- Area: 70 Square Feet
- Dimensions: 7X10
Living room
- Level: Main
- Area: 320 Square Feet
- Dimensions: 16X20
Heating
- Natural Gas, Forced Air
Cooling
- Central Air
Appliances
- Included: Range, Microwave, Dishwasher, Refrigerator
Features
- Basement: Unfinished,Full
- Number of fireplaces: 1
- Fireplace features: Gas Log, Living Room
Interior area
- Total structure area: 3,669
- Total interior livable area: 3,669 sqft
Property
Parking
- Total spaces: 3
- Parking features: Garage Owned, Attached, Garage
- Attached garage spaces: 3
Accessibility
- Accessibility features: No Disability Access
Features
- Stories: 1
Lot
- Size: 10,027 sqft
- Dimensions: 85 X 118
Details
- Parcel number: 2232479009
- Special conditions: None
Construction
Type & style
- Home type: SingleFamily
- Architectural style: Traditional
- Property subtype: Single Family Residence
Materials
- Vinyl Siding, Brick
Condition
- New construction: No
- Year built: 2022
Utilities & green energy
- Sewer: Public Sewer
- Water: Public
Community & neighborhood
Location
- Region: Downs
- Subdivision: Beecher Trails
Other
Other facts
- Listing terms: VA
- Ownership: Fee Simple
Price history
| Date | Event | Price |
|---|---|---|
| 11/25/2025 | Sold | $408,000-2.9%$111/sqft |
Source: | ||
| 11/8/2025 | Contingent | $420,000$114/sqft |
Source: | ||
| 10/3/2025 | Listed for sale | $420,000-2.3%$114/sqft |
Source: | ||
| 9/22/2025 | Listing removed | $429,900$117/sqft |
Source: | ||
| 9/4/2025 | Price change | $429,900-0.8%$117/sqft |
Source: | ||
Public tax history
| Year | Property taxes | Tax assessment |
|---|---|---|
| 2023 | $10,811 +83.1% | $131,864 +91.9% |
| 2022 | $5,904 +5366.8% | $68,731 +5506.1% |
| 2021 | $108 | $1,226 |
Find assessor info on the county website
Neighborhood: 61736
Nearby schools
GreatSchools rating
- 10/10Tri-Valley Elementary SchoolGrades: PK-3Distance: 0.9 mi
- 6/10Tri-Valley Middle SchoolGrades: 4-8Distance: 1.2 mi
- 10/10Tri-Valley High SchoolGrades: 9-12Distance: 1 mi
Schools provided by the listing agent
- Elementary: Tri-Valley Elementary School
- Middle: Tri-Valley Junior High School
- High: Tri-Valley High School
- District: 3
Source: MRED as distributed by MLS GRID. This data may not be complete. We recommend contacting the local school district to confirm school assignments for this home.

Get pre-qualified for a loan
At Zillow Home Loans, we can pre-qualify you in as little as 5 minutes with no impact to your credit score.An equal housing lender. NMLS #10287.



