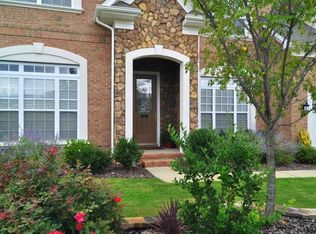Closed
$765,000
507 Quicksilver Trl, Fort Mill, SC 29708
5beds
4,526sqft
Single Family Residence
Built in 2007
0.29 Acres Lot
$767,300 Zestimate®
$169/sqft
$3,590 Estimated rent
Home value
$767,300
$721,000 - $813,000
$3,590/mo
Zestimate® history
Loading...
Owner options
Explore your selling options
What's special
Welcome to this beautiful home with a full bed & bath, open kitchen & living room area with 10' ceilings on main level & loads of natural light. Upstairs is primary bedroom & ensuite, plus 2 more bedrooms & another full bath, laundry room & large loft area. In the basement is a large rec room, another full bed & bath, a media room & a partially finished room (used as a gym). Walk out from the basement to the porch to enjoy the 6-person hot tub, or the outdoor seating around the fire pit in the partially fenced yard. With a NEW ROOF, 3 car garage & plenty of storage space, you will be ready to unpack & call this "home". NEW PAINT on majority of the home Feb 2025. NEW CARPET Feb. 2025. The Reserve offers a large community pool, playground, airnasium, pickleball, sidewalks on both sides of street, streetlights, walking trails and 2 entrances. The Reserve is zoned for PKES, PKMS/SMS and Nation Ford HS; please check FMSD for further details.
Zillow last checked: 8 hours ago
Listing updated: March 19, 2025 at 04:35pm
Listing Provided by:
Darla Cheski homes@realestatebydarla.com,
Premier South
Bought with:
Steve Miller
Better Homes and Garden Real Estate Paracle
Source: Canopy MLS as distributed by MLS GRID,MLS#: 4192664
Facts & features
Interior
Bedrooms & bathrooms
- Bedrooms: 5
- Bathrooms: 4
- Full bathrooms: 4
- Main level bedrooms: 1
Primary bedroom
- Features: Ceiling Fan(s), En Suite Bathroom, Walk-In Closet(s)
- Level: Upper
Bedroom s
- Level: Upper
Bedroom s
- Level: Upper
Bedroom s
- Level: Main
Bedroom s
- Level: Basement
Bathroom full
- Level: Upper
Bathroom full
- Level: Main
Bathroom full
- Level: Basement
Breakfast
- Level: Main
Dining room
- Level: Main
Exercise room
- Level: Basement
Flex space
- Level: Basement
Kitchen
- Level: Main
Laundry
- Level: Upper
Living room
- Level: Main
Loft
- Level: Upper
Media room
- Level: Basement
Recreation room
- Level: Basement
Heating
- Central
Cooling
- Ceiling Fan(s), Central Air
Appliances
- Included: Dishwasher, Disposal, Double Oven, Electric Oven, Exhaust Fan, Gas Cooktop, Gas Water Heater, Ice Maker, Microwave, Refrigerator with Ice Maker, Self Cleaning Oven
- Laundry: Laundry Room, Upper Level
Features
- Soaking Tub, Open Floorplan, Pantry, Walk-In Closet(s), Walk-In Pantry
- Flooring: Carpet, Linoleum, Tile, Wood
- Windows: Window Treatments
- Basement: Full,Partially Finished,Storage Space,Sump Pump,Walk-Out Access
- Attic: Pull Down Stairs
- Fireplace features: Gas, Kitchen, Living Room
Interior area
- Total structure area: 3,024
- Total interior livable area: 4,526 sqft
- Finished area above ground: 3,024
- Finished area below ground: 1,502
Property
Parking
- Total spaces: 3
- Parking features: Driveway, Attached Garage, Garage Faces Front, Other - See Remarks, Garage on Main Level
- Attached garage spaces: 3
- Has uncovered spaces: Yes
- Details: Garage pre-wired for electric vehicle charging
Features
- Levels: Two
- Stories: 2
- Patio & porch: Deck, Front Porch, Rear Porch
- Exterior features: Fire Pit, In-Ground Irrigation
- Pool features: Community
- Has spa: Yes
- Spa features: Heated
- Fencing: Back Yard,Partial
- Waterfront features: None
Lot
- Size: 0.29 Acres
- Features: Corner Lot, Wooded
Details
- Additional structures: None
- Parcel number: 6510000347
- Zoning: PD
- Special conditions: Standard
- Other equipment: Network Ready
- Horse amenities: None
Construction
Type & style
- Home type: SingleFamily
- Architectural style: Transitional
- Property subtype: Single Family Residence
Materials
- Stone, Vinyl
- Roof: Shingle
Condition
- New construction: No
- Year built: 2007
Details
- Builder model: Kendall
- Builder name: Standard Pacific
Utilities & green energy
- Sewer: County Sewer
- Water: County Water
- Utilities for property: Underground Power Lines, Underground Utilities
Community & neighborhood
Security
- Security features: Carbon Monoxide Detector(s), Security System, Smoke Detector(s)
Community
- Community features: Clubhouse, Game Court, Picnic Area, Playground, Recreation Area, Sidewalks, Street Lights
Location
- Region: Fort Mill
- Subdivision: Reserve At Gold Hill
HOA & financial
HOA
- Has HOA: Yes
- HOA fee: $85 monthly
- Association name: Kuester
- Association phone: 704-973-9019
Other
Other facts
- Listing terms: Cash,Conventional,FHA,VA Loan
- Road surface type: Concrete, Paved
Price history
| Date | Event | Price |
|---|---|---|
| 3/18/2025 | Sold | $765,000-4.3%$169/sqft |
Source: | ||
| 11/8/2024 | Price change | $799,000-3.2%$177/sqft |
Source: | ||
| 10/25/2024 | Listed for sale | $825,000+82.3%$182/sqft |
Source: | ||
| 12/4/2007 | Sold | $452,535$100/sqft |
Source: Public Record Report a problem | ||
Public tax history
| Year | Property taxes | Tax assessment |
|---|---|---|
| 2025 | -- | $19,758 +15% |
| 2024 | $3,032 +3.2% | $17,181 |
| 2023 | $2,940 +0.9% | $17,181 |
Find assessor info on the county website
Neighborhood: 29708
Nearby schools
GreatSchools rating
- 8/10Pleasant Knoll Elementary SchoolGrades: K-5Distance: 1.3 mi
- 8/10Pleasant Knoll MiddleGrades: 6-8Distance: 1.1 mi
- 9/10Nation Ford High SchoolGrades: 9-12Distance: 3.6 mi
Schools provided by the listing agent
- Elementary: Pleasant Knoll
- Middle: Pleasant Knoll
- High: Nation Ford
Source: Canopy MLS as distributed by MLS GRID. This data may not be complete. We recommend contacting the local school district to confirm school assignments for this home.
Get a cash offer in 3 minutes
Find out how much your home could sell for in as little as 3 minutes with a no-obligation cash offer.
Estimated market value
$767,300
Get a cash offer in 3 minutes
Find out how much your home could sell for in as little as 3 minutes with a no-obligation cash offer.
Estimated market value
$767,300
