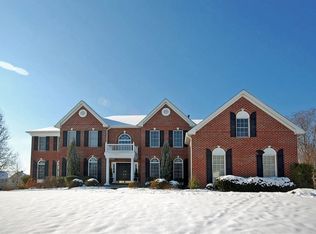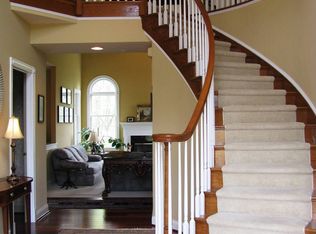Elegant ELKINS Style Home offering Timeless Design and Classic Elegance. Perfectly placed in Quiet Cul-de-Sac Wooded Lot with Outstanding Views ! Enter into a Grand Two Story Foyer. Formal Living Room and Dining Room with Tray Ceiling. Relax in the Conservatory with Magnificent "Views of the Valley". French Doors lead to a Two Tier Maintenance Free Deck perfect for Entertaining. Huge Culinary Kitchen with Upgraded Cabinets, Corian Counter Tops, Granite Cook Top Island are just a few of the amenities in the Fabulous Kitchen. Bight and Sunny Two Story Expanded Family Room with a Wall of Windows and Floor to Ceiling Fireplace. Completing the 1st floor is a Study and Spacious Laundry Room. Second Floor Features Master Bedroom with Sitting Room and Large Master Bath, Princess Suite, Guest Suite, and Jack and Jill Bedrooms. Expansive Walkout Lower Level with 9ft ceilings already plumbed for bath is just waiting for your creative ideas. Close to Main Street. Exton, Whole Foods, and Countless Restaurants and Shops in the area and Major Transportation Routes like Route 30, the Bypass, Route 100 and Route 202, and just a short walk or bike ride to the nearby Chester Valley Trail.
This property is off market, which means it's not currently listed for sale or rent on Zillow. This may be different from what's available on other websites or public sources.

