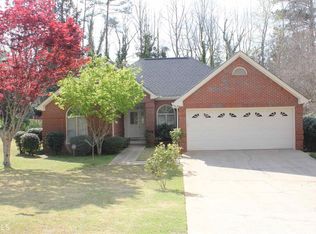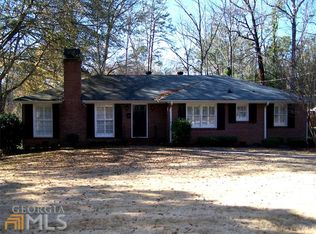Sold for $375,000
$375,000
507 Pineview Ter, Lagrange, GA 30240
4beds
2,655sqft
SingleFamily
Built in 2019
0.3 Acres Lot
$391,500 Zestimate®
$141/sqft
$2,609 Estimated rent
Home value
$391,500
$372,000 - $411,000
$2,609/mo
Zestimate® history
Loading...
Owner options
Explore your selling options
What's special
RARE FIND! RECENTLY CONSTRUCTED WITH TONS OF UPGRADES IN DOWNTOWN LAGRANGE!! Get the best of both worlds with the benefits of today's new construction materials within a well established in town neighborhood. Very energy efficient home with new foam insulation. You are wowed the minute you walk into the elegant 2-story foyer leading to chef's dream kitchen. Tons of cabinet/counter space with an over-sized island. Solid surface counters, tile back splash and custom cabinetry. Ideal for entertaining with lots of open space in eat-in kitchen leading to family room. Spacious dining room with hardwood floors and coffered ceiling. Upstairs find a spacious owner's suite with huge walk in closet. Luxurious tiled shower, double vanity with granite counters and tile flooring. Three additional bedrooms with secondary bath are found upstairs. Large Laundry conveniently located to bedrooms. Screened in patio overlooking fenced in backyard. This is a must see!
Facts & features
Interior
Bedrooms & bathrooms
- Bedrooms: 4
- Bathrooms: 3
- Full bathrooms: 2
- 1/2 bathrooms: 1
- Main level bathrooms: 1
Heating
- Heat pump, Electric
Cooling
- Central
Appliances
- Included: Dishwasher, Microwave, Range / Oven
- Laundry: Laundry Room, In Hall
Features
- Double Vanity, Walk-In Closet(s), Vaulted Ceiling(s), Separate Shower, Garden Tub, Cable TV Connections, Foyer - 2 Story, Hardwood Floors, Tile Bath, Carpet
- Flooring: Hardwood
- Basement: Slab/None
- Has fireplace: Yes
- Fireplace features: Living Room, Factory Built
Interior area
- Structure area source: Public Record
- Total interior livable area: 2,655 sqft
Property
Parking
- Total spaces: 2
- Parking features: Garage - Attached
- Details: Attached, 2 Car, Kitchen Level Entry, Auto Garage Door
Features
- Patio & porch: Deck/Patio
- Exterior features: Cement / Concrete
Lot
- Size: 0.30 Acres
- Features: Private Backyard
Details
- Parcel number: 0612D007025
Construction
Type & style
- Home type: SingleFamily
- Architectural style: Traditional
Materials
- Foundation: Slab
- Roof: Composition
Condition
- Year built: 2019
Utilities & green energy
- Sewer: Sewer Connected
- Water: Public Water
Green energy
- Energy efficient items: Programmable Thermostat, Double Pane/Thermo, Insulation-ceiling, Water Heater-electric
Community & neighborhood
Location
- Region: Lagrange
Other
Other facts
- Appliances: Dishwasher, Range/Oven, Electric Water Heater, Microwave - Built In, Stainless Steel Appliance(s)
- FireplaceYN: true
- Heating: Electric, Heat Pump
- GarageYN: true
- PatioAndPorchFeatures: Deck/Patio
- HeatingYN: true
- CoolingYN: true
- Flooring: Hardwood
- FoundationDetails: Slab
- FireplacesTotal: 1
- ConstructionMaterials: Concrete
- Roof: Composition
- Cooling: Heat Pump
- FireplaceFeatures: Living Room, Factory Built
- ArchitecturalStyle: Traditional
- InteriorFeatures: Double Vanity, Walk-In Closet(s), Vaulted Ceiling(s), Separate Shower, Garden Tub, Cable TV Connections, Foyer - 2 Story, Hardwood Floors, Tile Bath, Carpet
- MainLevelBathrooms: 1
- ParkingFeatures: Attached, 2 Car, Kitchen Level, Auto Garage Door
- OtherParking: Attached, 2 Car, Kitchen Level Entry, Auto Garage Door
- LaundryFeatures: Laundry Room, In Hall
- StructureType: House
- GreenEnergyEfficient: Programmable Thermostat, Double Pane/Thermo, Insulation-ceiling, Water Heater-electric
- LotFeatures: Private Backyard
- MainLevelBedrooms: 0
- FarmLandAreaSource: Acreage Not Entered
- LotDimensionsSource: Acreage Not Entered
- Sewer: Sewer Connected
- AssociationAmenities: Street Lights, Walk To Schools, Walk To Shopping
- BuildingAreaSource: Public Record
- CommunityFeatures: Street Lights
- ExteriorFeatures: Deck/Patio
- LivingAreaSource: Public Record
- WaterSource: Public Water
- Basement: Slab/None
- BeastPropertySubType: Single Family Detached
- MlsStatus: Active
- ListPriceLow: 329900
- TaxAnnualAmount: 238.87
Price history
| Date | Event | Price |
|---|---|---|
| 5/14/2024 | Sold | $375,000+13.7%$141/sqft |
Source: Public Record Report a problem | ||
| 11/19/2020 | Listing removed | $329,900$124/sqft |
Source: Go Realty #8861554 Report a problem | ||
| 9/22/2020 | Listed for sale | $329,900+10%$124/sqft |
Source: Go Realty #8861554 Report a problem | ||
| 8/8/2019 | Sold | $299,914$113/sqft |
Source: | ||
Public tax history
| Year | Property taxes | Tax assessment |
|---|---|---|
| 2025 | $4,091 +5.7% | $150,000 +5.7% |
| 2024 | $3,870 +6.6% | $141,880 +6.6% |
| 2023 | $3,629 +4.1% | $133,080 +6.5% |
Find assessor info on the county website
Neighborhood: 30240
Nearby schools
GreatSchools rating
- 6/10Hollis Hand Elementary SchoolGrades: PK-5Distance: 0.6 mi
- 6/10Gardner-Newman Middle SchoolGrades: 6-8Distance: 4 mi
- 7/10Lagrange High SchoolGrades: 9-12Distance: 0.9 mi
Schools provided by the listing agent
- Elementary: Hollis Hand
- Middle: Gardner Newman
- High: Lagrange
Source: The MLS. This data may not be complete. We recommend contacting the local school district to confirm school assignments for this home.
Get a cash offer in 3 minutes
Find out how much your home could sell for in as little as 3 minutes with a no-obligation cash offer.
Estimated market value$391,500
Get a cash offer in 3 minutes
Find out how much your home could sell for in as little as 3 minutes with a no-obligation cash offer.
Estimated market value
$391,500

