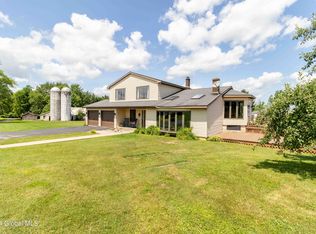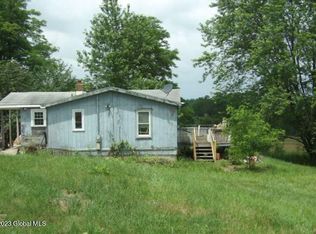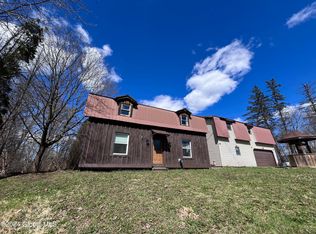This Beautiful Custom Ranch sits atop 4.58 acres where each room you enter looks out into it's own breathtaking view of the valley and mountains that surrounds on all sides!! Your picturesque country side road leads you atop your driveway overlooking your very own piece of heaven on earth! Out front you sit sipping your coffee peacefully listening to nature on your porch looking out at landscaped grounds with majestic trees that surround your own spring fed stocked pond !! Outback, your eyes gaze upon the Adirondak Mountains in the distance as you enter into each season filled with all types of wild life to see in your own private Wonderland of fun for everyone of all ages. Retreating any night to a relaxing evening to just sit around the roaring fire by the bigger than life hand made stone fire pit gazing at the stars! You access your 3-tier deck through your french doors out your dinning area or your adjacent Great Room to have Summertime family/friends over for dinner in the cool shade or the Spring/Fall/Winter get-togethers entertaining any size gathering on the sunshine filled grounds. Whether your smile looks upon the kids playing in the sandbox or in your 27ft. above ground pool they all have breathtaking views of the valley! What a joy watching kids of all ages play upon the colorful oversized Rainbow Playset, horseshoe pit, volley ball/soccer field and of course basketball court. This is truely the ultimate home to entertain your family and friends and making memories for a lifetime! Newer construction on both ends of the original house totally re-done with an open floor plan and amazing kitchen/dinning room opening into Adirondak Style Great Room with heart-pine wood floors and ceiling! Large wood stove heats entire house and gives you dreamlike winter nights after ice-skating on your pond with windows all around to enjoy each seasons beauty!! The brightly color filled guest bathroom with it's unique floral design pedestal sink and matching toilet leads to all the spacious bedrooms with views and ceiling fans. The Master Suite with 2-person jacuzzi tub large seated shower and vanity and walk-in closet. Downstairs you have half basement finshed to have a spacious room for entertainment w/attached mud room type entrance. Other side of the basement has plenty of storage, work area, cedar closet, large sink and leads to the large 2-stall meticulously kept attached garage to keep you out of the elements. Convenient tiled half bath in the garage to accomodate family and friends when outside enjoying the fun or working the garden. This property owner has many extra's to offer to the right buyer that will make purchasing this getaway home a joy to own!! Imagine coming home to your own family time and resort each evening and being re-charged smiling eachday to work!!! Easy travel commute! Only 5-min. from Exits 26-27 NYS Thruway and only 20-min. from Albany's Tech Valley, 10-min. to I-88 and I-90/Northway and 30-min. from Saratoga Springs & Lake George and 20-min. to The Great Sacandaga Lake/90-min. to Lake Placid! Quick local shopping commute to every store imagineable or 20-min. from 2 of the largest Malls in the NorthEast!
This property is off market, which means it's not currently listed for sale or rent on Zillow. This may be different from what's available on other websites or public sources.


