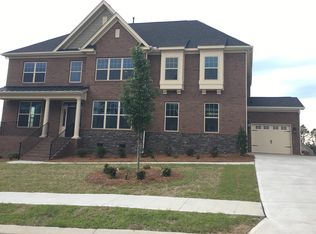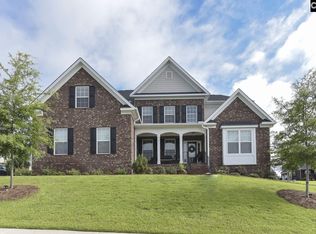AMAZING MASTER UP AND IN-LAW ROOM DOWN. This home has four bedrooms, an open loft and three full baths. Soaring 10-foot ceilings on the first floor really open up the space. A beautiful kitchen with plenty of storage and a huge breakfast nook for your family gatherings. When you go upstairs you will be amazed by the size of the master bedroom and completely separate sitting room! The walk-in closet could be another room! Beautiful tile deck tub and shower will have you wanting to spend time getting ready and pampering yourself. The spacious secondary bedrooms feature big closets. This home will give you all the luxuries of living in Woodcreek without the price tag. Full yard irrigation, a beautiful covered deck and an amazing homesite. Come by and see this home today!
This property is off market, which means it's not currently listed for sale or rent on Zillow. This may be different from what's available on other websites or public sources.

